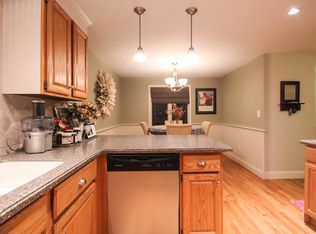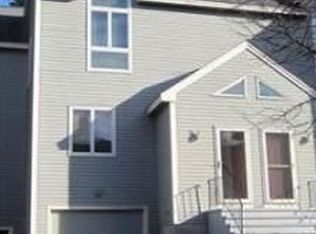Meticulously Maintained LOFT END UNIT Townhome located at HAGAR MEADOWS in EAST MARLBOROUGH on the SUDBURY LINE! Fantastic Floor Plan with 3 levels of living including an Expansive Kitchen with Dining Area open to a generous sized Living Room with Red Cherry Flooring and Fireplace perfect for relaxing with a good book. The 2nd level consists of a Master Bedroom with Master Bath plus anouther Ample sized Bedroom with Main Bath. A bright sky lit Loft with window seat and built-ins, can be used as a 3rd bedroom, office or game room. Lower Level has laundry area, access to garage and unfinished basement. Bonus Features include Central vac and alarm system, new windows, siding, roof, furnace and central air. Three parking spots in driveway!
This property is off market, which means it's not currently listed for sale or rent on Zillow. This may be different from what's available on other websites or public sources.

