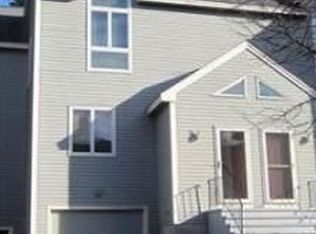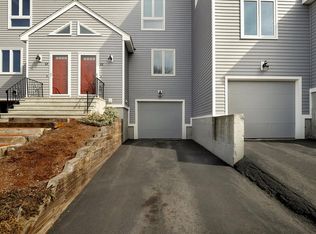Gorgeous move-in ready Townhouse located in the very desirable Village at Hager Meadows! Enjoy an amazing amount of living space afforded by this oversized floor plan with four finished levels! You will be awed by the expansive feel of this home with it's abundance of space - so many options for formal or informal gatherings both in the spacious fire-placed living room to the updated kitchen with stainless steel appliances, tiled backsplash, granite counters and adjoining dining area, to the flowing outdoors with a deck overlooking the back yard. Prefer a quiet retreat? An open loft with skylight and extra storage doubles as a home office or as added guest space. Other exceptional features include; 2 spacious bedrooms, 2.5 baths, gleaming hardwood floors throughout, and a beautifully finished lower level with laundry, plenty of storage and expansion possibilities. Excellent location off Rt 20 in East Marlboro on Sudbury line makes for easy commute. Amazing value and priced to sell!
This property is off market, which means it's not currently listed for sale or rent on Zillow. This may be different from what's available on other websites or public sources.

