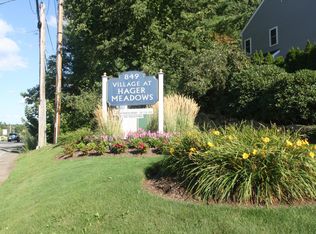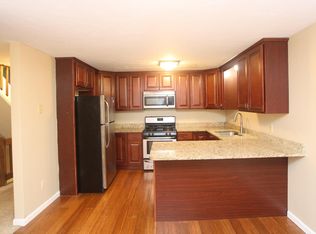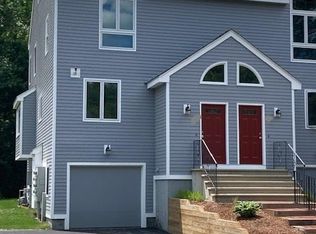Absolutely mint Townhouse at Hager Meadows offers rare opportunity for the discerning buyers. 2268 sq ft of luxury living space on 4 sun splashed levels. New windows and siding. Updated custom kitchen with granite counters-tile . backsplash and all new (2023) kitchen appliances open out to nice size dining area perfect for entertaining. Fireplaced living room with slider to private open deck. Gleaming hardwoods throughout the first floor with a marble tiled foyer and guest bath. 2 spacious bedrooms on the second level each with double closets and their own tile baths. Dramatic cathedral ceiling and skylights in the huge third floor loft/bedroom. Finished lower level with family room-laundry room and plenty of storage. New HVAC Central A/C-Heater, central vac, new water heater. Easy access to major routes (45 minutes to Boston, 35 to Worcester), dining, shopping and entertainment. A must see!
This property is off market, which means it's not currently listed for sale or rent on Zillow. This may be different from what's available on other websites or public sources.


