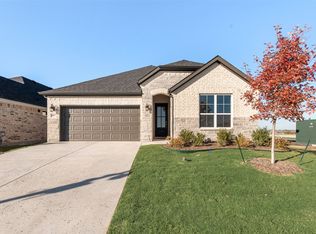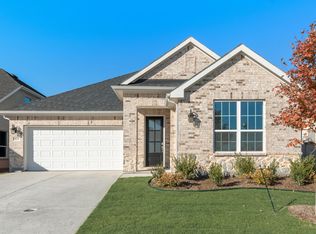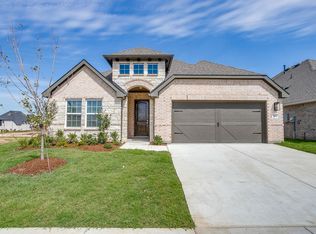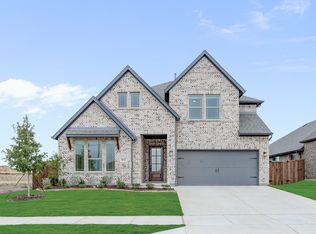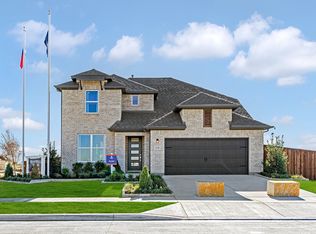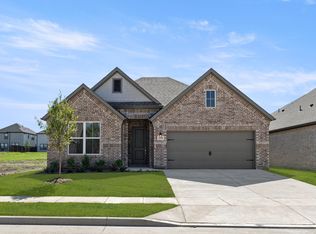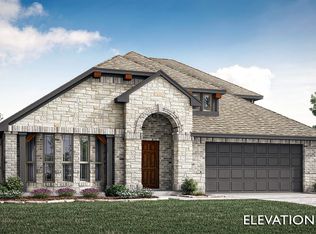Mattamy Homes presents The Amelia Floor Plan. Welcome home to Wildflower Ranch, a new master-planned community offering the best of Texas living. Community amenities are plentiful, including a lazy river, trails, playgrounds, and fields of wildflowers. The prime location near Highway 114, I-35W, and DFW Airport, combined with the excellent Northwest ISD schools, makes this a truly desirable address. The Amelia is a 3 bedroom, 2.5 bathroom home that combines everyday function with inviting style. At the center, the gourmet kitchen features a gas cooktop, single wall oven, canopy hood, quartz countertops, and a large island that opens to the dining area and Great Room, creating a natural space for gatherings. Cabinets in the laundry add convenient storage, and a covered patio extends your living outdoors. The primary suite offers a private retreat with a spa inspired bathroom and walk in closet, while two additional bedrooms and a full bathroom on the first floor provide comfort for family or guests. Upstairs, a spacious game room with powder bathroom becomes the perfect spot for movie nights, play, or simply unwinding at the end of the day. With its open layout and thoughtful details, the Amelia is a home where everyday moments feel effortless and memorable. Blinds, washer and dryer included with this home. Completion December
New construction
Price increase: $1.5K (12/17)
$464,483
849 Blue Fescue Rd, Fort Worth, TX 76247
2beds
2,457sqft
Est.:
Single Family Residence
Built in 2025
5,998.21 Square Feet Lot
$457,200 Zestimate®
$189/sqft
$69/mo HOA
What's special
Lazy riverQuartz countertopsCovered patioFields of wildflowersSpacious game roomWalk in closetGourmet kitchen
- 113 days |
- 48 |
- 0 |
Zillow last checked: 8 hours ago
Listing updated: December 16, 2025 at 04:15pm
Listed by:
Karla Davis 0473068 972-338-5441,
Pinnacle Realty Advisors 972-338-5441
Source: NTREIS,MLS#: 21053727
Tour with a local agent
Facts & features
Interior
Bedrooms & bathrooms
- Bedrooms: 2
- Bathrooms: 3
- Full bathrooms: 2
- 1/2 bathrooms: 1
Primary bedroom
- Features: Dual Sinks, Walk-In Closet(s)
- Level: First
- Dimensions: 17 x 13
Bedroom
- Level: First
- Dimensions: 13 x 10
Bedroom
- Level: First
- Dimensions: 12 x 11
Bedroom
- Features: En Suite Bathroom, Walk-In Closet(s)
- Level: First
- Dimensions: 11 x 11
Dining room
- Level: First
- Dimensions: 13 x 11
Game room
- Level: Second
- Dimensions: 19 x 15
Kitchen
- Features: Breakfast Bar, Built-in Features, Kitchen Island, Solid Surface Counters, Walk-In Pantry
- Level: First
- Dimensions: 10 x 16
Living room
- Level: First
- Dimensions: 21 x 14
Heating
- Central, ENERGY STAR Qualified Equipment, Fireplace(s)
Cooling
- Central Air, Electric, ENERGY STAR Qualified Equipment
Appliances
- Included: Some Gas Appliances, Dishwasher, Electric Range, Gas Cooktop, Disposal, Microwave, Plumbed For Gas, Tankless Water Heater
- Laundry: Washer Hookup, Dryer Hookup, ElectricDryer Hookup
Features
- Decorative/Designer Lighting Fixtures, Granite Counters, High Speed Internet, Kitchen Island, Open Floorplan, Smart Home, Cable TV, Walk-In Closet(s)
- Flooring: Carpet, Ceramic Tile, Luxury Vinyl Plank
- Windows: Window Coverings
- Has basement: No
- Has fireplace: No
- Fireplace features: Electric
Interior area
- Total interior livable area: 2,457 sqft
Video & virtual tour
Property
Parking
- Total spaces: 2
- Parking features: Door-Single, Garage Faces Front, Garage, Garage Door Opener
- Attached garage spaces: 2
Features
- Levels: One and One Half
- Stories: 1.5
- Patio & porch: Covered
- Exterior features: Rain Gutters
- Pool features: None, Community
- Fencing: Wood
Lot
- Size: 5,998.21 Square Feet
- Features: Interior Lot, Landscaped, Subdivision, Sprinkler System
Details
- Parcel number: 1054337
Construction
Type & style
- Home type: SingleFamily
- Architectural style: Traditional,Detached
- Property subtype: Single Family Residence
Materials
- Brick, Rock, Stone
- Foundation: Slab
- Roof: Composition
Condition
- New construction: Yes
- Year built: 2025
Utilities & green energy
- Sewer: Public Sewer
- Water: Public
- Utilities for property: Natural Gas Available, Sewer Available, Separate Meters, Underground Utilities, Water Available, Cable Available
Green energy
- Energy efficient items: Rain/Freeze Sensors, Windows
Community & HOA
Community
- Features: Clubhouse, Playground, Pool, Trails/Paths, Curbs, Sidewalks
- Security: Carbon Monoxide Detector(s), Smoke Detector(s)
- Subdivision: Wildflower Ranch
HOA
- Has HOA: Yes
- Services included: All Facilities, Association Management
- HOA fee: $413 semi-annually
- HOA name: Vision Community Management
- HOA phone: 972-612-2303
Location
- Region: Fort Worth
Financial & listing details
- Price per square foot: $189/sqft
- Date on market: 9/8/2025
- Cumulative days on market: 112 days
- Exclusions: Amelia
Estimated market value
$457,200
$434,000 - $480,000
$2,740/mo
Price history
Price history
| Date | Event | Price |
|---|---|---|
| 12/17/2025 | Price change | $464,483+0.3%$189/sqft |
Source: NTREIS #21053727 Report a problem | ||
| 11/29/2025 | Price change | $462,983+1.1%$188/sqft |
Source: NTREIS #21053727 Report a problem | ||
| 11/5/2025 | Price change | $457,983+0.6%$186/sqft |
Source: NTREIS #21053727 Report a problem | ||
| 10/14/2025 | Price change | $455,376-2.7%$185/sqft |
Source: NTREIS #21053727 Report a problem | ||
| 9/8/2025 | Listed for sale | $467,790$190/sqft |
Source: NTREIS #21053727 Report a problem | ||
Public tax history
Public tax history
Tax history is unavailable.BuyAbility℠ payment
Est. payment
$3,064/mo
Principal & interest
$2240
Property taxes
$592
Other costs
$232
Climate risks
Neighborhood: 76247
Nearby schools
GreatSchools rating
- 5/10Clara Love Elementary SchoolGrades: PK-5Distance: 1.2 mi
- 4/10Chisholm Trail Middle SchoolGrades: 6-8Distance: 7.9 mi
- 6/10Northwest High SchoolGrades: 9-12Distance: 2.1 mi
Schools provided by the listing agent
- Elementary: Alan and Andra Perrin
- Middle: Chisholmtr
- High: Northwest
- District: Northwest ISD
Source: NTREIS. This data may not be complete. We recommend contacting the local school district to confirm school assignments for this home.
- Loading
- Loading
