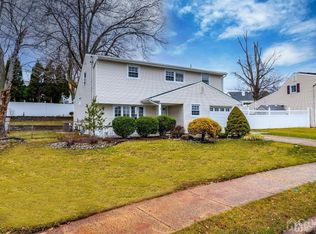Sold for $505,000 on 11/15/23
$505,000
849 Barry Ave, Perth Amboy, NJ 08861
3beds
1,412sqft
Single Family Residence
Built in 1957
5,998.21 Square Feet Lot
$579,900 Zestimate®
$358/sqft
$3,224 Estimated rent
Home value
$579,900
$551,000 - $609,000
$3,224/mo
Zestimate® history
Loading...
Owner options
Explore your selling options
What's special
HIGHEST AND BEST DUE TODAY AUGUST 29TH AT 5:00. Completely renovated interior of this stunning 3 bedroom 2 full bath 3 level split with attached garage located in Perth Amboy close to the Woodbridge border. Features include kitchen with a breakfast island, soft close cabinets, quartz countertops, SS appliances * Upgraded lighting throughout the home * Custom tile work throughout the kitchen and baths * Living room dining room and kitchen with cathedral ceilings * 1st floor family room with bay window * First floor laundry *Hardwood floors * New AC condenser * Upgraded plumbing and electric * New 40 gallon water heater with warranty *Fenced in yard with shed on property. * Large Deck and Patio * Lot size 60 x 100 *Close to Elementary School * and future new State of the art High School. Very close to shopping * Minutes to major shopping areas and major highways including Rt.9, Turnpike, Parkway, Rt 35, 440 and 287. A short drive to the Outerbridge Crossing.
Zillow last checked: 8 hours ago
Listing updated: November 16, 2025 at 10:33pm
Listed by:
JANICE HAUS,
JACK PEDERSEN REALTY 908-755-8300
Source: All Jersey MLS,MLS#: 2352132M
Facts & features
Interior
Bedrooms & bathrooms
- Bedrooms: 3
- Bathrooms: 2
- Full bathrooms: 2
Dining room
- Features: Living Dining Combo
Kitchen
- Features: Breakfast Bar, Granite/Corian Countertops, Kitchen Exhaust Fan, Pantry
Basement
- Area: 0
Heating
- Forced Air
Cooling
- Central Air
Appliances
- Included: Dishwasher, Gas Range/Oven, Microwave, Refrigerator, Kitchen Exhaust Fan, Gas Water Heater
Features
- Cathedral Ceiling(s), Firealarm, Bath Full, Family Room, Dining Room, Kitchen, Living Room, 3 Bedrooms
- Flooring: Ceramic Tile, Laminate, Wood
- Has basement: No
- Has fireplace: No
Interior area
- Total structure area: 1,412
- Total interior livable area: 1,412 sqft
Property
Parking
- Total spaces: 1
- Parking features: 1 Car Width, Concrete, Attached
- Attached garage spaces: 1
- Has uncovered spaces: Yes
Features
- Levels: Three Or More, Multi/Split
- Stories: 2
- Patio & porch: Deck, Patio
- Exterior features: Curbs, Deck, Door(s)-Storm/Screen, Fencing/Wall, Outbuilding(s), Patio, Sidewalk, Storage Shed
- Fencing: Fencing/Wall
Lot
- Size: 5,998 sqft
- Dimensions: 60X100
- Features: Near Public Transit, Near Shopping
Details
- Additional structures: Outbuilding, Shed(s)
- Parcel number: 16003940300027
- Zoning: R-60
Construction
Type & style
- Home type: SingleFamily
- Architectural style: Split Level
- Property subtype: Single Family Residence
Materials
- Roof: Asphalt
Condition
- Year built: 1957
Utilities & green energy
- Gas: Natural Gas
- Sewer: Public Sewer
- Water: Public
- Utilities for property: Electricity Connected, Natural Gas Connected
Community & neighborhood
Security
- Security features: Fire Alarm
Community
- Community features: Curbs, Sidewalks
Location
- Region: Perth Amboy
Other
Other facts
- Ownership: Fee Simple
Price history
| Date | Event | Price |
|---|---|---|
| 11/15/2023 | Sold | $505,000+9.8%$358/sqft |
Source: | ||
| 9/27/2023 | Contingent | $459,900$326/sqft |
Source: | ||
| 9/15/2023 | Pending sale | $459,900$326/sqft |
Source: | ||
| 8/23/2023 | Listed for sale | $459,900+44.2%$326/sqft |
Source: | ||
| 6/19/2023 | Sold | $319,000+608.9%$226/sqft |
Source: Public Record | ||
Public tax history
| Year | Property taxes | Tax assessment |
|---|---|---|
| 2024 | $9,190 +24.3% | $304,600 +24.1% |
| 2023 | $7,392 +1.2% | $245,500 |
| 2022 | $7,304 -0.1% | $245,500 |
Find assessor info on the county website
Neighborhood: 08861
Nearby schools
GreatSchools rating
- 3/10James J. Flynn Elementary SchoolGrades: K-4Distance: 0.3 mi
- 5/10Samuel E Shull Middle SchoolGrades: 5-8Distance: 1.2 mi
- 1/10Perth Amboy High SchoolGrades: 9-12Distance: 1.3 mi
Get a cash offer in 3 minutes
Find out how much your home could sell for in as little as 3 minutes with a no-obligation cash offer.
Estimated market value
$579,900
Get a cash offer in 3 minutes
Find out how much your home could sell for in as little as 3 minutes with a no-obligation cash offer.
Estimated market value
$579,900
