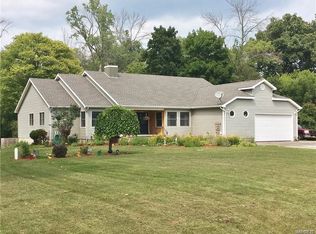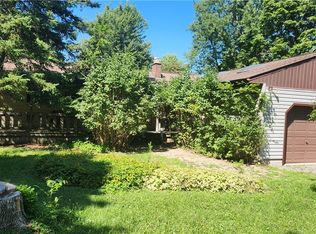Closed
$299,900
849 Balmer Rd, Youngstown, NY 14174
3beds
1,637sqft
Single Family Residence
Built in 1960
3 Acres Lot
$310,000 Zestimate®
$183/sqft
$2,858 Estimated rent
Home value
$310,000
$276,000 - $350,000
$2,858/mo
Zestimate® history
Loading...
Owner options
Explore your selling options
What's special
Welcome to 849 Balmer Road in Youngstown—This epic mid-century-modern ranch has all the feels... Combining an open common living floor plan that highlights an amazing setting in nature.
Ranch-style home has been renovated, and it shows. With 3 bedrooms and 2 full baths, the layout is bright, open, and welcoming. The open, modern common living space is highlighted by open, vaulted ceiling beams, a fireplace, stylish flooring, and lots of natural light overlooking the expansive private rear yard.
All three bedrooms are on the main floor and feature original hardwood floors that add warmth and character. Downstairs, there’s a spacious partially finished basement with two egress points - great for a playroom, guest space, or home gym. There’s also a second kitchenette, which could be a great setup for an in-law suite with an additional full bath.
Outside is where this property really shines. Set off the road, you’ll love the in-ground pool, oversized pool house, mature landscaping, and wide-open space to relax, garden, or entertain. There’s even a detached barn with two overhead doors for extra storage or workshop space, plus an attached oversized garage with stockpile room.
You’re just minutes from the Niagara River, Lake Ontario, the Queenston-Lewiston Bridge, and the Village of Lewiston with its local shops and restaurants. This home offers a rare mix of acreage, updates, and location—it’s move-in ready and waiting for its next chapter.
Zillow last checked: 8 hours ago
Listing updated: August 01, 2025 at 09:38am
Listed by:
Mark F Zambito 585-576-3435,
Berkshire Hathaway Homeservices Zambito Realtors
Bought with:
Samantha Ajroud, 10401387262
Berkshire Hathaway Homeservices Zambito Realtors
Source: NYSAMLSs,MLS#: B1598758 Originating MLS: Buffalo
Originating MLS: Buffalo
Facts & features
Interior
Bedrooms & bathrooms
- Bedrooms: 3
- Bathrooms: 2
- Full bathrooms: 2
- Main level bathrooms: 1
- Main level bedrooms: 3
Heating
- Gas, Baseboard, Hot Water
Appliances
- Included: Appliances Negotiable, Gas Water Heater
Features
- Ceiling Fan(s), Separate/Formal Living Room, See Remarks, Second Kitchen, Storage, Solid Surface Counters, Bedroom on Main Level, Convertible Bedroom, In-Law Floorplan
- Flooring: Hardwood, Laminate, Varies
- Basement: Full,Partially Finished,Sump Pump
- Number of fireplaces: 3
Interior area
- Total structure area: 1,637
- Total interior livable area: 1,637 sqft
Property
Parking
- Total spaces: 2
- Parking features: Attached, Electricity, Garage, Driveway
- Attached garage spaces: 2
Features
- Levels: One
- Stories: 1
- Patio & porch: Deck
- Exterior features: Blacktop Driveway, Deck, Fence, Pool, Private Yard, See Remarks
- Pool features: In Ground
- Fencing: Partial
Lot
- Size: 3 Acres
- Dimensions: 217 x 364
- Features: Irregular Lot, Other, Rural Lot, See Remarks
Details
- Additional structures: Pool House, Shed(s), Storage
- Parcel number: 2934890600000002051000
- Special conditions: Standard
Construction
Type & style
- Home type: SingleFamily
- Architectural style: Ranch
- Property subtype: Single Family Residence
Materials
- Vinyl Siding
- Foundation: Block, Poured
Condition
- Resale
- Year built: 1960
Utilities & green energy
- Electric: Circuit Breakers
- Sewer: Septic Tank
- Water: Connected, Public
- Utilities for property: Water Connected
Community & neighborhood
Location
- Region: Youngstown
Other
Other facts
- Listing terms: Cash,Conventional,FHA,USDA Loan,VA Loan
Price history
| Date | Event | Price |
|---|---|---|
| 7/28/2025 | Sold | $299,900-10.3%$183/sqft |
Source: | ||
| 5/6/2025 | Pending sale | $334,500$204/sqft |
Source: BHHS broker feed #B1598758 Report a problem | ||
| 5/6/2025 | Contingent | $334,500$204/sqft |
Source: | ||
| 4/25/2025 | Listed for sale | $334,500$204/sqft |
Source: | ||
Public tax history
| Year | Property taxes | Tax assessment |
|---|---|---|
| 2024 | -- | $110,000 |
| 2023 | -- | $110,000 |
| 2022 | -- | $110,000 |
Find assessor info on the county website
Neighborhood: 14174
Nearby schools
GreatSchools rating
- NAPrimary Education CenterGrades: PK-4Distance: 0.7 mi
- 4/10Lewiston Porter Middle SchoolGrades: 6-8Distance: 0.7 mi
- 8/10Lewiston Porter Senior High SchoolGrades: 9-12Distance: 0.7 mi
Schools provided by the listing agent
- Middle: Lewiston-Porter Middle
- High: Lewiston-Porter Senior High
- District: Lewiston-Porter
Source: NYSAMLSs. This data may not be complete. We recommend contacting the local school district to confirm school assignments for this home.

