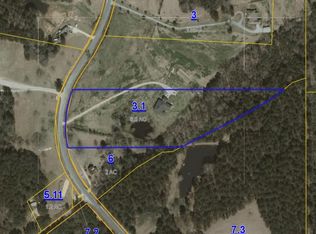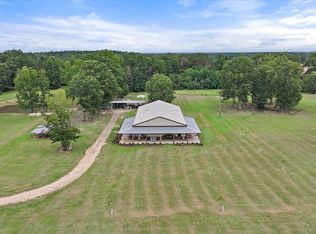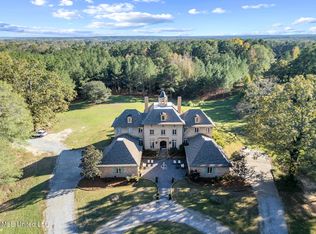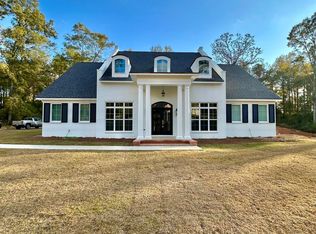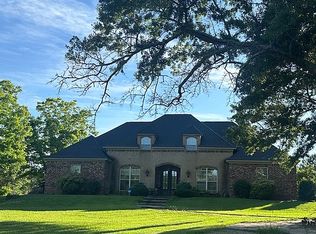Nestled in a peaceful and private country setting, this exceptional custom-built home offers a rare blend of craftsmanship, elegance, and thoughtful design. From the moment you arrive, it's clear that every detail has been carefully curated to create a truly special living experience.
Inside, reclaimed wood walls and tongue-and-groove ceilings bring warmth and texture to the main living areas, while expansive windows fill the space with natural light. The living room, anchored by a stately wood-burning fireplace and soaring ceilings open to the second floor, creates a striking yet inviting focal point.
A formal dining room and dedicated home office sit just off the foyer, offering a seamless balance of functionality and charm. The kitchen is a chef's dream—featuring leathered granite countertops, Thor appliances, custom cabinetry, a large island, and a walk-in pantry accented by a beautifully repurposed wood door.
The primary suite is a retreat unto itself, privately tucked away with direct access to the pool area. It features a generous walk-in closet and a spa-inspired bath with dual shower heads, a double vanity, and a separate water closet. Nearby, a spacious laundry room with built-ins also serves as a well-designed mudroom.
Upstairs, you'll find three oversized sized guest bedrooms. One enjoys its own private ensuite bath and walk-in closet, while the remaining two share a hall bath. Additional features include two versatile bonus rooms, a secondary full laundry room, and a convenient kitchenette—perfect for extended guests or family.
Step outside to a true outdoor sanctuary. A wraparound porch with a cozy fireplace overlooks the backyard, where a gunite pool with tanning ledge and hot tub awaits. You will love the outdoor kitchen that is complete with a large brick fireplace and large entertaining area. The workshop offers ample space and includes a fully appointed One-bedroom, one bath Mother-in-law suite. A second outdoor kitchen is located just off the suite making the perfect setting for entertaining on nice evenings. There is abundant storage in a separate tractor shed and storage barn.
This home offers a rare opportunity to enjoy the beauty of country living without sacrificing comfort or sophistication. Schedule your private tour today and discover all that this extraordinary property has to offer.
Active
Price cut: $150K (1/29)
$699,900
849 Athens Rd, Mendenhall, MS 39114
4beds
5,300sqft
Est.:
Residential, Single Family Residence
Built in 2019
5 Acres Lot
$-- Zestimate®
$132/sqft
$-- HOA
What's special
Private ensuite bathLarge islandExpansive windowsThor appliancesDedicated home officeCustom cabinetryFormal dining room
- 222 days |
- 529 |
- 29 |
Zillow last checked: 8 hours ago
Listing updated: 12 hours ago
Listed by:
Hartley Havard 601-260-2127,
Havard Real Estate Group, LLC 601-340-9656
Source: MLS United,MLS#: 4117013
Tour with a local agent
Facts & features
Interior
Bedrooms & bathrooms
- Bedrooms: 4
- Bathrooms: 6
- Full bathrooms: 3
- 1/2 bathrooms: 3
Heating
- Central, Fireplace(s)
Cooling
- Ceiling Fan(s), Central Air
Appliances
- Included: Free-Standing Gas Range, Microwave, Vented Exhaust Fan
- Laundry: Laundry Room, Main Level, Multiple Locations, Upper Level
Features
- Breakfast Bar, Built-in Features, Ceiling Fan(s), Crown Molding, Double Vanity, Eat-in Kitchen, Entrance Foyer, Granite Counters, High Ceilings, Kitchen Island, Natural Woodwork, Open Floorplan, Pantry, Primary Downstairs, Storage, Vaulted Ceiling(s), Walk-In Closet(s), Wet Bar
- Flooring: Wood
- Doors: Dead Bolt Lock(s)
- Windows: Insulated Windows
- Has fireplace: Yes
- Fireplace features: Living Room, Wood Burning
Interior area
- Total structure area: 5,300
- Total interior livable area: 5,300 sqft
Video & virtual tour
Property
Parking
- Total spaces: 2
- Parking features: Attached, Garage Faces Side, Storage
- Attached garage spaces: 2
Features
- Levels: Two
- Stories: 2
- Patio & porch: Front Porch, Porch, Rear Porch, Side Porch
- Exterior features: Outdoor Kitchen
- Has private pool: Yes
- Pool features: Gunite, Waterfall
- Fencing: None
Lot
- Size: 5 Acres
Details
- Additional structures: Workshop
- Parcel number: 10460240000000000200
Construction
Type & style
- Home type: SingleFamily
- Architectural style: Farmhouse
- Property subtype: Residential, Single Family Residence
Materials
- Brick, Wood Siding
- Foundation: Conventional
- Roof: Metal
Condition
- New construction: No
- Year built: 2019
Utilities & green energy
- Sewer: Septic Tank
- Water: Community
- Utilities for property: Electricity Connected, Propane Connected, Water Connected
Community & HOA
Community
- Features: None
- Security: None
- Subdivision: Metes And Bounds
Location
- Region: Mendenhall
Financial & listing details
- Price per square foot: $132/sqft
- Tax assessed value: $439,480
- Annual tax amount: $4,806
- Date on market: 6/21/2025
- Electric utility on property: Yes
Estimated market value
Not available
Estimated sales range
Not available
$6,194/mo
Price history
Price history
| Date | Event | Price |
|---|---|---|
| 1/29/2026 | Price change | $699,900-17.6%$132/sqft |
Source: MLS United #4117013 Report a problem | ||
| 1/15/2026 | Price change | $849,900-2.9%$160/sqft |
Source: MLS United #4117013 Report a problem | ||
| 10/6/2025 | Price change | $875,000-2.8%$165/sqft |
Source: MLS United #4117013 Report a problem | ||
| 6/21/2025 | Listed for sale | $899,900+63.6%$170/sqft |
Source: MLS United #4117013 Report a problem | ||
| 8/16/2023 | Listing removed | -- |
Source: MLS United #4032669 Report a problem | ||
Public tax history
Public tax history
| Year | Property taxes | Tax assessment |
|---|---|---|
| 2024 | $4,806 +7.8% | $44,903 -12.5% |
| 2023 | $4,457 -16.7% | $51,302 |
| 2022 | $5,352 +2.1% | $51,302 |
Find assessor info on the county website
BuyAbility℠ payment
Est. payment
$3,309/mo
Principal & interest
$2714
Property taxes
$350
Home insurance
$245
Climate risks
Neighborhood: 39114
Nearby schools
GreatSchools rating
- 3/10Mendenhall Elementary SchoolGrades: K-5Distance: 4.5 mi
- 2/10Mendenhall Junior High SchoolGrades: 6-8Distance: 4 mi
- 6/10Mendenhall High SchoolGrades: 9-12Distance: 3.8 mi
Schools provided by the listing agent
- Elementary: Mendenhall
- Middle: Mendenhall
- High: Mendenhall
Source: MLS United. This data may not be complete. We recommend contacting the local school district to confirm school assignments for this home.
- Loading
- Loading
