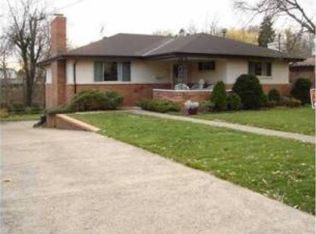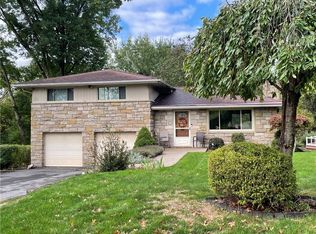Sold for $315,000 on 03/07/23
$315,000
849 Artvue Dr, Pittsburgh, PA 15243
3beds
1,630sqft
Single Family Residence
Built in 1959
8,276.4 Square Feet Lot
$363,600 Zestimate®
$193/sqft
$2,280 Estimated rent
Home value
$363,600
$345,000 - $382,000
$2,280/mo
Zestimate® history
Loading...
Owner options
Explore your selling options
What's special
Fall in love w/ this beautifully updated & maintained, level entry ranch. This home is a keeper; first time on the market in 27 years. Conveniently located to St Clair hospital, shopping & easy access to Pittsburgh, airport & I-79/376. Entertain & make memories here: living room w/ decorative stone fireplace w/ generous seating; eat-in kitchen w/ its warm, inviting ambiance has been the heart of this home w/ its generous cabinet & counter space & newer SS appliances; French doors lead to family room w/ walls of windows & gas stove. Summer vacation at home in this resort style oasis, w/ low maintenance deck, 26'x15' 1-yr old pool, gazebo, gas grill on level lot. 3 nicely sized bedrooms w/ lighted ceiling fans & hardwood floors, half bath & full bath w/ jetted tub. Lower level has large, finished room w/ brick fireplace, full bath w/ ceramic shower, spacious laundry/utility room, & 2-car garage w/ amazing storage.
Zillow last checked: 8 hours ago
Listing updated: March 07, 2023 at 07:19am
Listed by:
Pamela Tracy 412-471-4900,
PIATT SOTHEBY'S INTERNATIONAL REALTY
Bought with:
Michele Belice
HOWARD HANNA REAL ESTATE SERVICES
Source: WPMLS,MLS#: 1593031 Originating MLS: West Penn Multi-List
Originating MLS: West Penn Multi-List
Facts & features
Interior
Bedrooms & bathrooms
- Bedrooms: 3
- Bathrooms: 3
- Full bathrooms: 2
- 1/2 bathrooms: 1
Primary bedroom
- Level: Main
- Dimensions: 13x12
Bedroom 2
- Level: Main
- Dimensions: 13x11
Bedroom 3
- Level: Main
- Dimensions: 13x9
Entry foyer
- Level: Main
Family room
- Level: Main
- Dimensions: 23x13
Game room
- Level: Lower
- Dimensions: 23x18
Kitchen
- Level: Main
- Dimensions: 21x12
Laundry
- Level: Lower
- Dimensions: 23x8
Living room
- Level: Main
- Dimensions: 20x14
Heating
- Forced Air, Gas
Cooling
- Central Air, Electric
Appliances
- Included: Some Electric Appliances, Dishwasher, Microwave, Refrigerator, Stove
Features
- Jetted Tub, Kitchen Island, Window Treatments
- Flooring: Ceramic Tile, Hardwood, Laminate
- Windows: Multi Pane, Window Treatments
- Basement: Partially Finished,Walk-Out Access
- Number of fireplaces: 2
- Fireplace features: Decorative
Interior area
- Total structure area: 1,630
- Total interior livable area: 1,630 sqft
Property
Parking
- Total spaces: 2
- Parking features: Built In, Garage Door Opener
- Has attached garage: Yes
Features
- Levels: One
- Stories: 1
- Pool features: Pool
- Has spa: Yes
Lot
- Size: 8,276 sqft
- Dimensions: 65 x 130
Details
- Parcel number: 0253C00036000000
Construction
Type & style
- Home type: SingleFamily
- Architectural style: Ranch
- Property subtype: Single Family Residence
Materials
- Brick
Condition
- Resale
- Year built: 1959
Utilities & green energy
- Sewer: Public Sewer
- Water: Public
Community & neighborhood
Location
- Region: Pittsburgh
Price history
| Date | Event | Price |
|---|---|---|
| 3/7/2023 | Sold | $315,000+5%$193/sqft |
Source: | ||
| 2/20/2023 | Contingent | $300,000$184/sqft |
Source: | ||
| 2/14/2023 | Listed for sale | $300,000+150.2%$184/sqft |
Source: | ||
| 11/19/1996 | Sold | $119,900$74/sqft |
Source: Public Record | ||
Public tax history
| Year | Property taxes | Tax assessment |
|---|---|---|
| 2025 | $5,404 +4.8% | $156,800 |
| 2024 | $5,158 +595.5% | $156,800 |
| 2023 | $742 | $156,800 |
Find assessor info on the county website
Neighborhood: 15243
Nearby schools
GreatSchools rating
- NAChartiers Valley Primary SchoolGrades: K-2Distance: 2.1 mi
- 5/10Chartiers Valley Middle SchoolGrades: 6-8Distance: 1.9 mi
- 6/10Chartiers Valley High SchoolGrades: 9-12Distance: 1.9 mi
Schools provided by the listing agent
- District: Chartiers Valley
Source: WPMLS. This data may not be complete. We recommend contacting the local school district to confirm school assignments for this home.

Get pre-qualified for a loan
At Zillow Home Loans, we can pre-qualify you in as little as 5 minutes with no impact to your credit score.An equal housing lender. NMLS #10287.

