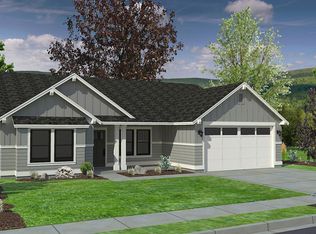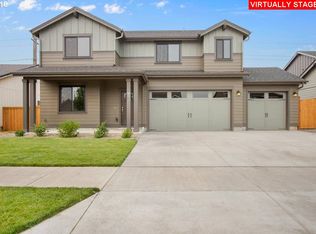At 1800 square feet, the Orchard is an efficiently-designed, mid-sized one level home offering both space and comfort. The open kitchen is a chefs dream, with lots of counter space, plenty of cupboard storage and a breakfast bar. The vaulted living room and adjoining dining area complete this eating and entertainment space. Ask about the Summer Savings offered on this home for a limited time only.
This property is off market, which means it's not currently listed for sale or rent on Zillow. This may be different from what's available on other websites or public sources.


