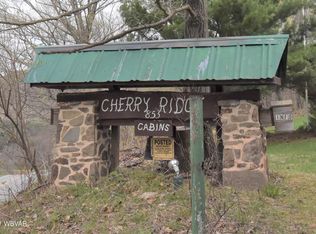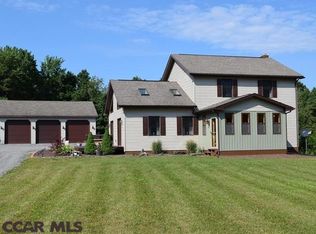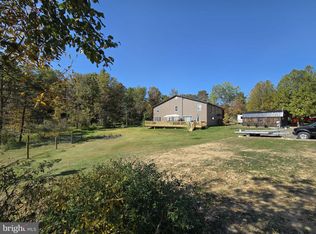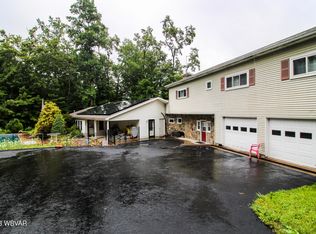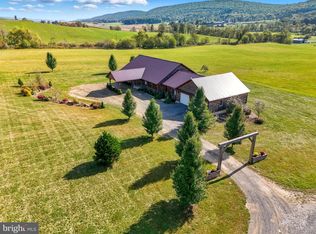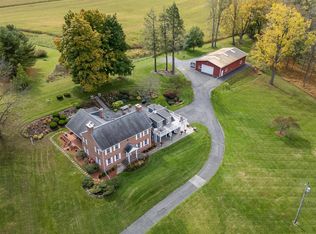Welcome to Cherry Ridge Cabins!! This sedcluded campground features 5 cabins with various accomendations. The main log cabin home is 2 bedrooms 1.5 bathrooms. A fruit cellar and multiple sheds provide for additional storage.
Outbuildings on the property include a garage, sawmill garage, caboose, sauna, and social hall. Social hall has seating for 75 people with kitchen and restrooms.
Also included is a 3 bedroom, 2 bath raised ranch home with open-concept layout. Addtional amenities include a 1-car integral garage, detached carport.
Property is easily accessible with two private paved driveways. Signage at bottom of drive. This property is a must see! Lots of potential.
For sale
$640,000
849-853 Fairview Rd, Howard, PA 16841
3beds
7,525sqft
Est.:
Single Family Residence
Built in 2004
11.45 Acres Lot
$-- Zestimate®
$85/sqft
$-- HOA
What's special
Sawmill garageDetached carportSocial hallPrivate paved drivewaysMain log cabin homeOpen-concept layoutMultiple sheds
- 208 days |
- 486 |
- 13 |
Zillow last checked: 8 hours ago
Listing updated: June 02, 2025 at 01:56pm
Listed by:
Denise White 814-937-7236,
Coldwell Banker Town & Country R.E. 814-946-4343
Source: AHAR,MLS#: 77499
Tour with a local agent
Facts & features
Interior
Bedrooms & bathrooms
- Bedrooms: 3
- Bathrooms: 2
- Full bathrooms: 2
Primary bedroom
- Level: Main
- Area: 180.69 Square Feet
- Dimensions: 14.75 x 12.25
Bedroom 1
- Level: Main
- Area: 180.69 Square Feet
- Dimensions: 14.75 x 12.25
Bedroom 2
- Description: Includes 3/4 Bath
- Level: Basement
- Area: 168.75 Square Feet
- Dimensions: 13.5 x 12.5
Bathroom 1
- Level: Main
- Area: 65.88 Square Feet
- Dimensions: 7.75 x 8.5
Family room
- Level: Basement
- Area: 307.5 Square Feet
- Dimensions: 15 x 20.5
Kitchen
- Level: Main
- Area: 381.25 Square Feet
- Dimensions: 25 x 15.25
Laundry
- Description: Includes Storage Space
- Level: Basement
- Area: 327.75 Square Feet
- Dimensions: 28.5 x 11.5
Living room
- Level: Main
- Area: 256.25 Square Feet
- Dimensions: 20.5 x 12.5
Heating
- Oil, Forced Air, Baseboard, Electric
Cooling
- None
Appliances
- Included: See Remarks
Features
- See Remarks
- Flooring: See Remarks
- Windows: Insulated Windows
- Basement: Crawl Space,Full,Unfinished,Walk-Out Access,Partial,Finished
- Has fireplace: Yes
- Fireplace features: None
Interior area
- Total structure area: 7,525
- Total interior livable area: 7,525 sqft
- Finished area above ground: 7,525
Property
Parking
- Total spaces: 4
- Parking features: Additional Parking, Attached, Carport, Detached, Driveway, Garage, Garage Door Opener, Off Street
- Attached garage spaces: 4
- Has carport: Yes
Features
- Levels: One
- Patio & porch: Deck
- Exterior features: Lighting, Private Yard, Rain Gutters
- Pool features: None
- Fencing: None
Lot
- Size: 11.45 Acres
- Features: Gentle Sloping, Wooded, Year Round Access
Details
- Additional structures: Garage(s), Shed(s), Workshop
- Parcel number: 7553 & 7553 1,2,3,4,5,7
- Zoning: Commercial
- Special conditions: Standard
- Other equipment: Varies by Unit
Construction
Type & style
- Home type: SingleFamily
- Architectural style: Raised Ranch
- Property subtype: Single Family Residence
Materials
- Wood Siding, Vinyl Siding
- Foundation: Block
- Roof: Metal
Condition
- Year built: 2004
Utilities & green energy
- Sewer: Mound Septic, Septic Tank
- Water: Well
- Utilities for property: Cable Available, Electricity Connected
Community & HOA
Community
- Subdivision: Other
HOA
- Has HOA: No
Location
- Region: Howard
Financial & listing details
- Price per square foot: $85/sqft
- Annual tax amount: $8,173
- Date on market: 6/2/2025
- Listing terms: Cash,Commercial
- Inclusions: Appliances, furniture
- Exclusions: Tenants furniture, Cabin #4 2 pieces in bedroom and table not include.
Estimated market value
Not available
Estimated sales range
Not available
$2,423/mo
Price history
Price history
| Date | Event | Price |
|---|---|---|
| 6/2/2025 | Listed for sale | $640,000$85/sqft |
Source: | ||
Public tax history
Public tax history
Tax history is unavailable.BuyAbility℠ payment
Est. payment
$3,805/mo
Principal & interest
$3069
Property taxes
$512
Home insurance
$224
Climate risks
Neighborhood: 16841
Nearby schools
GreatSchools rating
- 4/10Wingate El SchoolGrades: K-5Distance: 5.7 mi
- 6/10Bald Eagle Area Junior-Senior High SchoolGrades: 6-12Distance: 5.2 mi
- 7/10Howard El SchoolGrades: K-5Distance: 5.8 mi
- Loading
- Loading
