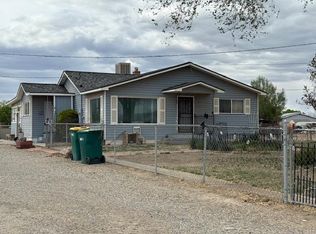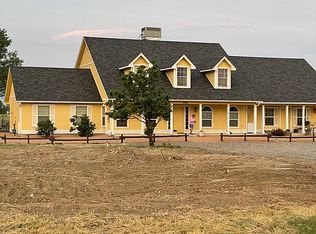INCREDIBLE remodeled 2300 sq ft Rancher Horse Property with TWO LIVING SPACES and a HUGE 3-car garage, 3 acres and 3 shares of irrigation water! CENTRAL AIR!! NEW stucco exterior, NEW carpet, NEW paint, NEW windows, NEW skylights, NEWER roof, NEWER 40 gallon Rheem hot water heater, 8.4 kw SOLAR system OWNED that pays Electric Bills* and there's 220 in the garage & extra tall garage door! Massive amounts of RV Parking, NO HOA! NEW CHEF'S KITCHEN w/center island, gas range, Quartz countertops, under-cabinet-lighting, soft-close cabinet doors, stainless steel appliances, and WOW factor everywhere! Master bath boasts jetted "clawfoot tub" & ENORMOUS walk-in shower! Wood burning stove and GIANT windows to overlook your 360 degree MOUNTAIN VIEWS in every direction! Horse property includes corral, fencing, and 20x30 Lean-To has lights & power! Buyer verify all info & measurements.
This property is off market, which means it's not currently listed for sale or rent on Zillow. This may be different from what's available on other websites or public sources.

