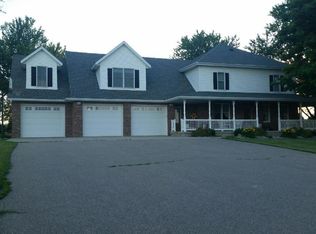Sold for $502,500 on 04/21/25
$502,500
8489 Farley Rd, Farley, IA 52046
5beds
2,552sqft
SINGLE FAMILY - DETACHED
Built in 1920
3.14 Acres Lot
$507,300 Zestimate®
$197/sqft
$2,258 Estimated rent
Home value
$507,300
$462,000 - $553,000
$2,258/mo
Zestimate® history
Loading...
Owner options
Explore your selling options
What's special
Nestled on 3.14 acres of picturesque countryside, this charming two-story home is full of character and surrounded by open fields, offering the perfect blend of rural beauty, yet close to modern conveniences. A stunning wraparound concrete front porch invites you to relax and take in the peaceful rural surroundings. Inside, the main level is filled with warmth and charm, featuring a spacious living room, formal dining area, an inviting eat-in kitchen, convenient bedroom or office space, a half bathroom and a main-floor laundry. Upstairs, you’ll find four additional well sized bedrooms and a full bathroom, providing ample space for family or guests. A walk up attic offers great storage or potential for a unique recreational area. The finished lower level with living, storage and bathroom space adds even more versatility to this beautiful home. Outside, the property is designed for both functionality and charm, featuring a two-car garage, a versatile machine shed with both a 14-foot and 12-foot door, and a barn brimming with history and character. Two fenced pasture areas provide excellent space for livestock or recreational use. The stunning landscape enhances the property’s peaceful, country feel, all while being conveniently located off a hard-surface road. Whether you’re looking for a hobby farm, a serene retreat, or a place to call home, this property is a rare find with endless possibilities and potential! Don’t hesitate to have your slice of rural Iowa heaven! Call your agent today to schedule a showing! $500,000 8489 Farley Rd. Farley, IA
Zillow last checked: 8 hours ago
Listing updated: April 24, 2025 at 10:24am
Listed by:
Ashley Cosselman 563-599-9842,
American Realty of Dubuque, Inc.
Bought with:
Roxanne Simon
Remax Advantage
Source: East Central Iowa AOR,MLS#: 151354
Facts & features
Interior
Bedrooms & bathrooms
- Bedrooms: 5
- Bathrooms: 3
- Full bathrooms: 2
- 1/2 bathrooms: 1
- Main level bedrooms: 1
Bedroom 1
- Level: Main
- Area: 169.32
- Dimensions: 13.92 x 12.17
Bedroom 2
- Level: Upper
- Area: 141.94
- Dimensions: 11.67 x 12.17
Bedroom 3
- Level: Upper
- Area: 148.03
- Dimensions: 12.17 x 12.17
Bedroom 4
- Level: Upper
- Area: 146
- Dimensions: 12.17 x 12
Dining room
- Level: Main
- Area: 233.75
- Dimensions: 15.58 x 15
Family room
- Level: Lower
- Area: 432.46
- Dimensions: 26.75 x 16.17
Kitchen
- Level: Main
- Area: 67.36
- Dimensions: 8.08 x 8.33
Living room
- Level: Main
- Area: 210.9
- Dimensions: 15.92 x 13.25
Heating
- Forced Air
Cooling
- Central Air
Appliances
- Included: Refrigerator, Range/Oven, Dishwasher, Microwave, Disposal, Washer, Dryer, Water Softener
- Laundry: Main Level
Features
- Windows: Window Treatments
- Basement: Full
- Has fireplace: No
- Fireplace features: None
Interior area
- Total structure area: 2,552
- Total interior livable area: 2,552 sqft
- Finished area above ground: 1,984
Property
Parking
- Total spaces: 4
- Parking features: Detached – 2, Detached – 3+, Other, Off Street
- Garage spaces: 4
- Details: Garage Feature: Electricity, No-Step Entry, Remote Garage Door Opener
Features
- Levels: Two
- Stories: 2
- Patio & porch: Patio, Porch
Lot
- Size: 3.14 Acres
- Dimensions: 370 x 369
Details
- Additional structures: Shed(s), Outbuilding
- Parcel number: 1224100006
- Zoning: A-1
Construction
Type & style
- Home type: SingleFamily
- Property subtype: SINGLE FAMILY - DETACHED
Materials
- Brick, Vinyl Siding, Brown Siding, White Siding
- Foundation: Concrete Perimeter
- Roof: Steel
Condition
- New construction: No
- Year built: 1920
Utilities & green energy
- Sewer: Septic Tank
- Water: Well
Community & neighborhood
Location
- Region: Farley
Other
Other facts
- Listing terms: Cash,Financing
Price history
| Date | Event | Price |
|---|---|---|
| 4/21/2025 | Sold | $502,500+0.5%$197/sqft |
Source: | ||
| 2/17/2025 | Pending sale | $500,000$196/sqft |
Source: | ||
| 2/17/2025 | Contingent | $500,000$196/sqft |
Source: | ||
| 2/13/2025 | Listed for sale | $500,000$196/sqft |
Source: | ||
Public tax history
| Year | Property taxes | Tax assessment |
|---|---|---|
| 2024 | $2,662 +8% | $285,400 |
| 2023 | $2,464 -0.3% | $285,400 +32% |
| 2022 | $2,472 -0.4% | $216,150 |
Find assessor info on the county website
Neighborhood: 52046
Nearby schools
GreatSchools rating
- 6/10Farley Elementary SchoolGrades: PK-5Distance: 2 mi
- 8/10Drexler Middle- Intermediate SchoolGrades: 6-8Distance: 2 mi
- 9/10Western Dubuque High SchoolGrades: 9-12Distance: 4.5 mi

Get pre-qualified for a loan
At Zillow Home Loans, we can pre-qualify you in as little as 5 minutes with no impact to your credit score.An equal housing lender. NMLS #10287.
