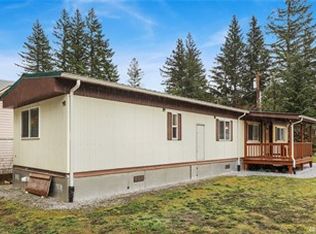QUALITY & CHARMING move-in ready home! Gorgeous mature landscaping w/ SPRINKLER SYSTEM. This 3 bed/2.5 bath home + den has a 2650 sqft floor plan. Spacious kitchen w/ SS appliances, granite counters. Home features: laminate Flooring, travertile/porcaline tile, A/C, large bonus/entertainment room, baths have granite counters. Large windows for natural light, generator hookup & ALL NEW EXTERIOR PAINT! Master bedroom has walk-in closet plus a luxurious en-suite w/ twin vanities & jetted tub.
This property is off market, which means it's not currently listed for sale or rent on Zillow. This may be different from what's available on other websites or public sources.
