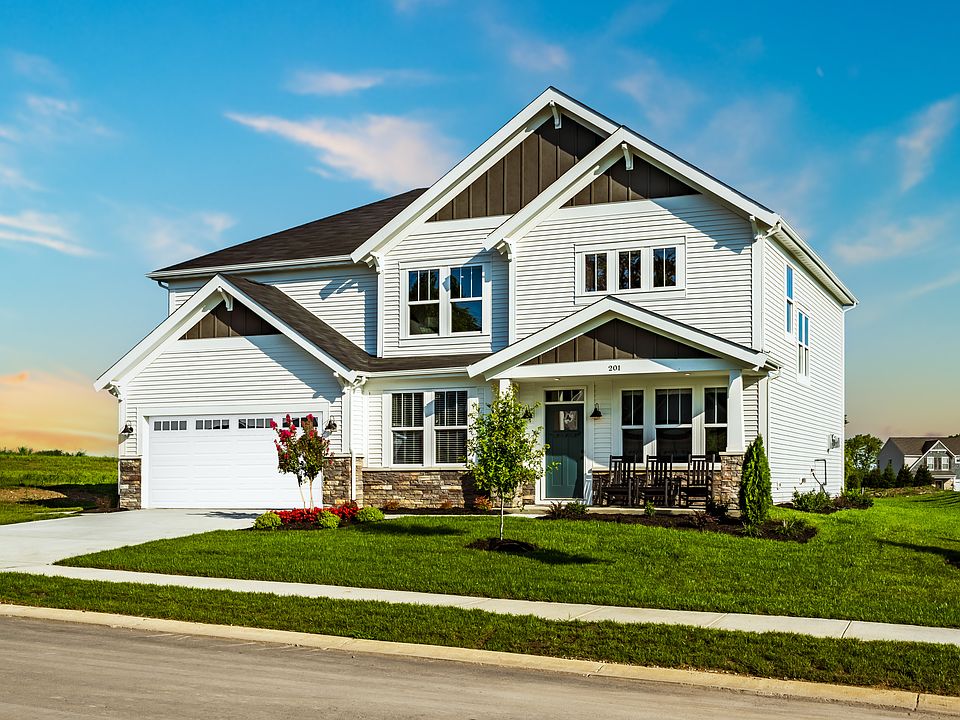Gorgeous new Grandin Urban Modern plan in beautiful Retreat at Graystone featuring a welcoming covered front porch. Once inside you'll find a private 1st flr study w/double doors. Open concept w/a furniture island kitchen w/built-in stainless steel appliances, upgraded cabinetry w/42 inch uppers and soft close hinges, durable quartz counters, pantry and walk-out breakfast room all open to the large family room w/a fireplace. Casual living rm just off the kitchen could function as a formal dining rm. Upstairs primary suite w/an en suite that includes a double bowl vanity, walk-in shower & large walk-in closet. There are 3 additional bedrooms, a centrally located hall bathroom, bonus rm w/tray ceiling, and convenient 2nd floor laundry room. Lower level rec rm w/full bathroom. 2 bay garage.
Pending
$634,990
8488 Taylors Way, Pickerington, OH 43147
4beds
3,071sqft
Single Family Residence
Built in 2025
9,147 sqft lot
$632,200 Zestimate®
$207/sqft
$52/mo HOA
What's special
Open conceptDurable quartz countersLarge family roomPrimary suiteEn suiteCovered front porchBuilt-in stainless steel appliances
- 110 days
- on Zillow |
- 35 |
- 1 |
Zillow last checked: 7 hours ago
Listing updated: March 27, 2025 at 08:01am
Listed by:
Alexander A Hencheck 614-766-4111,
HMS Real Estate
Source: Columbus and Central Ohio Regional MLS ,MLS#: 225000721
Travel times
Schedule tour
Select your preferred tour type — either in-person or real-time video tour — then discuss available options with the builder representative you're connected with.
Select a date
Facts & features
Interior
Bedrooms & bathrooms
- Bedrooms: 4
- Bathrooms: 4
- Full bathrooms: 3
- 1/2 bathrooms: 1
Heating
- Forced Air
Cooling
- Central Air
Appliances
- Included: Dishwasher, Electric Water Heater, Gas Range, Microwave
Features
- Flooring: Other, Carpet
- Windows: Insulated Windows
- Basement: Full
- Has fireplace: No
Interior area
- Total structure area: 3,071
- Total interior livable area: 3,071 sqft
Property
Parking
- Total spaces: 2
- Parking features: Attached
- Attached garage spaces: 2
Lot
- Size: 9,147 sqft
Details
- Parcel number: 0417686200
- Special conditions: Standard
Construction
Type & style
- Home type: SingleFamily
- Property subtype: Single Family Residence
Condition
- New Construction
- New construction: Yes
- Year built: 2025
Details
- Builder name: Fischer Homes
- Warranty included: Yes
Utilities & green energy
- Sewer: Public Sewer
- Water: Public
Community & HOA
Community
- Subdivision: The Retreat at Graystone
HOA
- Has HOA: Yes
- HOA fee: $620 annually
Location
- Region: Pickerington
Financial & listing details
- Price per square foot: $207/sqft
- Annual tax amount: $148
- Date on market: 1/9/2025
- Listing terms: VA Loan,FHA,Conventional
About the community
Fischer Homes is offering the Designer Collection of new homes in The Retreat at Graystone, a charming community in Pickerington, Ohio. Choose from a wide array of floorplans from the Designer Collection with stylized exteriors - including plans with soaring two-story family rooms, open kitchens, spa-like owner's baths, relaxed home offices, five-level plans, ranch plans, optional finished lower levels, outdoor living options, and more!
Source: Fischer Homes

