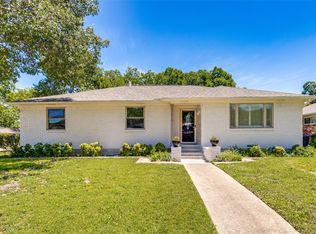Sold on 05/01/24
Price Unknown
8488 Swift Ave, Dallas, TX 75228
3beds
1,880sqft
Single Family Residence
Built in 1962
7,840.8 Square Feet Lot
$510,000 Zestimate®
$--/sqft
$3,086 Estimated rent
Home value
$510,000
$464,000 - $561,000
$3,086/mo
Zestimate® history
Loading...
Owner options
Explore your selling options
What's special
Delightful 60's Ranch Cottage reimaged, opened up and updated to the nines. This wonderful three full bedroom. two full bath home lives like a new home. The center hall design offers great separation of space and the chef's kitchen is complete with white marble quartz, Bosch appliance package including five burner gas range, extra oven, built-in microwave convection oven, and Bosch vent. The open Living-Family space allows for multiple arrangement opportunities, and the Slate fireplace and adjacent built-ins gives just the right architectural feature for the space. The living room overlooks the backyard and outside living space via light filling atrium doors and onto the freshly replastered pool and landscaped grounds. Additional amenities include wood privacy fence, landscaped and sprinkled grounds, and just minutes to downtown Dallas, White Rock lake and Lakewood area restaurants and shops.
Open House Sunday January 14, 2023 1PM-3PM
Zillow last checked: 8 hours ago
Listing updated: June 19, 2025 at 06:12pm
Listed by:
Stephan Schrenkeisen 0353849 214-327-2200,
David Bush Realtors 214-327-2200
Bought with:
Vivian Tsou
Keller Williams Urban Dallas
Source: NTREIS,MLS#: 20509139
Facts & features
Interior
Bedrooms & bathrooms
- Bedrooms: 3
- Bathrooms: 2
- Full bathrooms: 2
Heating
- Central, Natural Gas
Cooling
- Central Air, Ceiling Fan(s), Electric
Appliances
- Included: Some Gas Appliances, Built-In Gas Range, Convection Oven, Double Oven, Dishwasher, Disposal, Gas Oven, Microwave, Plumbed For Gas
Features
- Decorative/Designer Lighting Fixtures, Double Vanity, Eat-in Kitchen, Granite Counters, High Speed Internet, Open Floorplan, Other, Walk-In Closet(s)
- Flooring: Carpet, Ceramic Tile, Luxury Vinyl Plank, Other
- Has basement: No
- Number of fireplaces: 1
- Fireplace features: Den, Family Room, Gas, Masonry, Wood Burning
Interior area
- Total interior livable area: 1,880 sqft
Property
Parking
- Total spaces: 2
- Parking features: Alley Access, Door-Single, Garage, Garage Door Opener
- Attached garage spaces: 2
Features
- Levels: One
- Stories: 1
- Has private pool: Yes
- Pool features: Fenced, Gunite, In Ground, Pool, Private, Pool Sweep, Pool/Spa Combo
- Fencing: Privacy,Wood
Lot
- Size: 7,840 sqft
- Dimensions: 66 x 115
- Features: Interior Lot, Landscaped, No Backyard Grass, Sprinkler System
Details
- Parcel number: 00000666790000000
Construction
Type & style
- Home type: SingleFamily
- Architectural style: Ranch,Detached
- Property subtype: Single Family Residence
Materials
- Brick
- Foundation: Concrete Perimeter, Pillar/Post/Pier
- Roof: Composition
Condition
- Year built: 1962
Utilities & green energy
- Sewer: Public Sewer
- Water: Public
- Utilities for property: Overhead Utilities, Sewer Available, Water Available
Community & neighborhood
Security
- Security features: Security System
Community
- Community features: Curbs
Location
- Region: Dallas
- Subdivision: Hillridge 3rd Sec
Other
Other facts
- Listing terms: Cash,Conventional
- Road surface type: Asphalt
Price history
| Date | Event | Price |
|---|---|---|
| 5/1/2024 | Sold | -- |
Source: NTREIS #20509139 | ||
| 4/9/2024 | Pending sale | $525,000$279/sqft |
Source: NTREIS #20509139 | ||
| 4/1/2024 | Contingent | $525,000$279/sqft |
Source: NTREIS #20509139 | ||
| 3/8/2024 | Listed for sale | $525,000$279/sqft |
Source: NTREIS #20509139 | ||
| 1/14/2024 | Listing removed | -- |
Source: NTREIS #20509139 | ||
Public tax history
| Year | Property taxes | Tax assessment |
|---|---|---|
| 2024 | $11,102 +13.5% | $496,740 +16.5% |
| 2023 | $9,784 +402.4% | $426,360 |
| 2022 | $1,948 +6.2% | $426,360 +46.9% |
Find assessor info on the county website
Neighborhood: 75228
Nearby schools
GreatSchools rating
- 5/10Bayles Elementary SchoolGrades: PK-5Distance: 0.4 mi
- 5/10W High Gaston Middle SchoolGrades: 6-8Distance: 1.4 mi
- 4/10Bryan Adams High SchoolGrades: 9-12Distance: 1.9 mi
Schools provided by the listing agent
- Elementary: Bayles
- Middle: Gaston
- High: Adams
- District: Dallas ISD
Source: NTREIS. This data may not be complete. We recommend contacting the local school district to confirm school assignments for this home.
Get a cash offer in 3 minutes
Find out how much your home could sell for in as little as 3 minutes with a no-obligation cash offer.
Estimated market value
$510,000
Get a cash offer in 3 minutes
Find out how much your home could sell for in as little as 3 minutes with a no-obligation cash offer.
Estimated market value
$510,000
