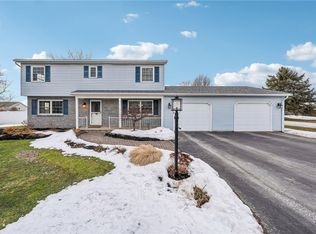Town of Batavia 4 bedroom 2 bath Spacious Split Level! Situated on almost an half acre lot and within cul de sac private location. Features include 4 good size bedrooms, 2 full modern bathrooms, step save kitchen with all appliances included, formal dining area, spacious living room, large family room with built in's, Pella windows, Newer roof & hot water heater, 200 amp electrical service, Vinyl siding, Oversized 2+ car attached garage w/opener, Fully fenced in rear yard, Tons of parking with the double wide concrete driveway, Conveniently located between Buffalo and Rochester. Check it out!!
This property is off market, which means it's not currently listed for sale or rent on Zillow. This may be different from what's available on other websites or public sources.
