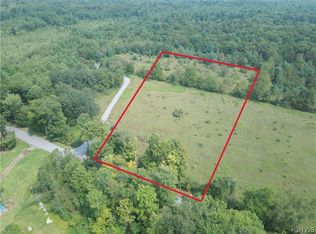Closed
$299,400
8488 Maple Flats Rd, Cleveland, NY 13042
3beds
1,440sqft
Single Family Residence
Built in 2012
13.47 Acres Lot
$310,000 Zestimate®
$208/sqft
$2,075 Estimated rent
Home value
$310,000
$264,000 - $363,000
$2,075/mo
Zestimate® history
Loading...
Owner options
Explore your selling options
What's special
Country Roads take you to this Custom Log Cabin in the woods, 13+ acres. Sit and watch nature from the 60-foot-long covered porch...Cathedral ceilings, Central AC, all appliances stay. Open Floor plan, Great room for Entertaining, Hickory Kitchen with lots of workspace and Cabinets. If you need out buildings for your Hobbies, storage or workspace this is for you, 16x30 building with a 7x15 open porch,16x24 and a Steel Car port 18x32. The Attached carport is such a nice plus for winter and keeping the weather off your vehicle. If you're looking for a private setting, and all this home and acreage has to offer, it is a must see!! Could also be purchased with MLS #S1558051.
Zillow last checked: 8 hours ago
Listing updated: February 04, 2025 at 09:53am
Listed by:
Gretchen Loomis 315-762-4032,
Coldwell Banker Prime Prop. Inc.,
Laura Loomis-Patrick 315-762-4032,
Coldwell Banker Prime Prop. Inc.
Bought with:
Laura Loomis-Patrick, 10301216462
Coldwell Banker Prime Prop. Inc.
Gretchen Loomis, 30LO0763455
Coldwell Banker Prime Prop. Inc.
Source: NYSAMLSs,MLS#: S1558046 Originating MLS: Syracuse
Originating MLS: Syracuse
Facts & features
Interior
Bedrooms & bathrooms
- Bedrooms: 3
- Bathrooms: 1
- Full bathrooms: 1
- Main level bathrooms: 1
- Main level bedrooms: 3
Heating
- Electric, Other, See Remarks, Baseboard, Gravity
Appliances
- Included: Dryer, Dishwasher, Electric Water Heater, Gas Oven, Gas Range, Refrigerator, Washer
- Laundry: Main Level
Features
- Ceiling Fan(s), Cathedral Ceiling(s), Eat-in Kitchen, Great Room, Country Kitchen, Solid Surface Counters, Natural Woodwork, Main Level Primary, Workshop
- Flooring: Laminate, Varies
- Basement: Crawl Space
- Number of fireplaces: 1
Interior area
- Total structure area: 1,440
- Total interior livable area: 1,440 sqft
Property
Parking
- Total spaces: 2
- Parking features: Carport, Circular Driveway
- Garage spaces: 2
- Has carport: Yes
Accessibility
- Accessibility features: No Stairs
Features
- Levels: One
- Stories: 1
- Patio & porch: Open, Porch
- Exterior features: Gravel Driveway, Private Yard, See Remarks
Lot
- Size: 13.47 Acres
- Dimensions: 1132 x 523
- Features: Rectangular, Rectangular Lot, Rural Lot, Secluded
Details
- Additional structures: Barn(s), Greenhouse, Outbuilding, Shed(s), Storage
- Parcel number: 30648917900000010120010000
- Special conditions: Standard
Construction
Type & style
- Home type: SingleFamily
- Architectural style: Cabin,Ranch
- Property subtype: Single Family Residence
Materials
- Log, Wood Siding
- Foundation: Pillar/Post/Pier
- Roof: Asphalt
Condition
- Resale
- Year built: 2012
Utilities & green energy
- Electric: Circuit Breakers
- Sewer: Septic Tank
- Water: Well
Community & neighborhood
Location
- Region: Cleveland
- Subdivision: Rural Setting
Other
Other facts
- Listing terms: Cash,Conventional,FHA,VA Loan
Price history
| Date | Event | Price |
|---|---|---|
| 2/4/2025 | Sold | $299,400-0.2%$208/sqft |
Source: | ||
| 12/6/2024 | Pending sale | $299,900$208/sqft |
Source: | ||
| 10/23/2024 | Listed for sale | $299,900$208/sqft |
Source: | ||
| 9/24/2024 | Contingent | $299,900$208/sqft |
Source: | ||
| 8/14/2024 | Listed for sale | $299,900+1399.9%$208/sqft |
Source: | ||
Public tax history
| Year | Property taxes | Tax assessment |
|---|---|---|
| 2024 | -- | $3,955 |
| 2023 | -- | $3,955 |
| 2022 | -- | $3,955 |
Find assessor info on the county website
Neighborhood: 13042
Nearby schools
GreatSchools rating
- 4/10Camden Middle SchoolGrades: 5-8Distance: 7 mi
- 5/10Camden Senior High SchoolGrades: 9-12Distance: 7 mi
Schools provided by the listing agent
- High: Camden Senior High
- District: Camden
Source: NYSAMLSs. This data may not be complete. We recommend contacting the local school district to confirm school assignments for this home.
