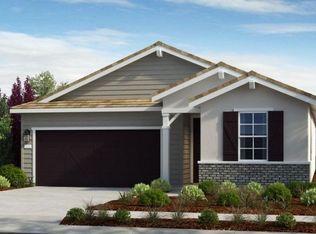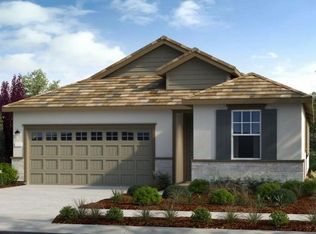Closed
$639,000
8488 Hito Way, Elk Grove, CA 95757
2beds
1,785sqft
Single Family Residence
Built in 2024
4,726.26 Square Feet Lot
$628,400 Zestimate®
$358/sqft
$3,024 Estimated rent
Home value
$628,400
$572,000 - $691,000
$3,024/mo
Zestimate® history
Loading...
Owner options
Explore your selling options
What's special
MLS#225008500. June Completion! Introducing the Lake floor plan at Esplanade. This home features 2 bed, 2 baths, a study & garage. A covered porch leads into the foyer, where an open flex space creates a sense of spaciousness. As you continue down the hall past the convenient laundry area, you'll find the heart of the home: the kitchen with a large island, a dining area, and a great room that opens out to a private outdoor living space. The primary suite, situated at the rear of the home for added privacy, boasts dual sinks, a shower,a water closet, and a generous walk-in closet. Structural options include: outdoor living and study. Experience inspired living at Esplanade, a vibrant 55+ resort-lifestyle community. Connect through curated programs that enrich your mind, body, and spirit. Enjoy resort-style amenities like the pool, fitness center, and pickleball courts. Elevate your days with wine tastings, culinary events, spa days, live music,& more. At Esplanade, life is full of meaningful connections and endless possibilities. *At least one (1) resident of the household must be fifty-five (55) years of age or older, and additional restrictions apply. Some residents may be younger than fifty-five (55), and no one under eighteen (18) years of age in permanent residents.
Zillow last checked: 8 hours ago
Listing updated: June 30, 2025 at 01:41pm
Listed by:
Suzanna Martinez DRE #01910366 916-355-8900,
Taylor Morrison Services, Inc
Bought with:
Danitzia Singh, DRE #02091197
The Key Project-A Realty Company Inc.
Source: MetroList Services of CA,MLS#: 225008500Originating MLS: MetroList Services, Inc.
Facts & features
Interior
Bedrooms & bathrooms
- Bedrooms: 2
- Bathrooms: 2
- Full bathrooms: 2
Primary bedroom
- Features: Ground Floor
Primary bathroom
- Features: Shower Stall(s), Double Vanity, Tile, Walk-In Closet(s)
Dining room
- Features: Dining/Family Combo
Kitchen
- Features: Pantry Closet, Island w/Sink, Kitchen/Family Combo
Heating
- Central
Cooling
- Central Air
Appliances
- Included: Built-In Electric Oven, Gas Cooktop, Range Hood, Dishwasher, Microwave
- Laundry: Laundry Room, Cabinets, Sink
Features
- Flooring: Carpet, Tile
- Has fireplace: No
Interior area
- Total interior livable area: 1,785 sqft
Property
Parking
- Total spaces: 2
- Parking features: Attached, Garage Faces Front
- Attached garage spaces: 2
Features
- Stories: 1
Lot
- Size: 4,726 sqft
- Features: Close to Clubhouse, Landscape Front
Details
- Parcel number: 13229900170000
- Zoning description: Residential
- Special conditions: Standard
Construction
Type & style
- Home type: SingleFamily
- Architectural style: Traditional
- Property subtype: Single Family Residence
Materials
- Stone, Stucco, Frame, Wood Siding
- Foundation: Concrete, Slab
- Roof: Cement
Condition
- Year built: 2024
Details
- Builder name: Taylor Morrison
Utilities & green energy
- Sewer: Public Sewer
- Water: Public
- Utilities for property: Public
Community & neighborhood
Community
- Community features: Gated
Senior living
- Senior community: Yes
Location
- Region: Elk Grove
HOA & financial
HOA
- Has HOA: Yes
- HOA fee: $365 monthly
- Amenities included: Pool, Clubhouse, Dog Park, Recreation Facilities, Game Court Exterior, Gym, Park
- Services included: Pool
Price history
| Date | Event | Price |
|---|---|---|
| 6/30/2025 | Sold | $639,000-1.5%$358/sqft |
Source: Public Record | ||
| 2/24/2025 | Pending sale | $649,000$364/sqft |
Source: MetroList Services of CA #225008500 | ||
| 2/14/2025 | Price change | $649,000-1.5%$364/sqft |
Source: MetroList Services of CA #225008500 | ||
| 2/6/2025 | Price change | $659,000-3.1%$369/sqft |
Source: MetroList Services of CA #225008500 | ||
| 1/23/2025 | Listed for sale | $679,754$381/sqft |
Source: MetroList Services of CA #225008500 | ||
Public tax history
| Year | Property taxes | Tax assessment |
|---|---|---|
| 2025 | -- | $142,686 +2% |
| 2024 | $4,280 +275.1% | $139,889 +89.5% |
| 2023 | $1,141 | $73,813 |
Find assessor info on the county website
Neighborhood: 95757
Nearby schools
GreatSchools rating
- 9/10Miwok Village ElementaryGrades: K-6Distance: 0.5 mi
- 8/10Elizabeth Pinkerton Middle SchoolGrades: 7-8Distance: 0.9 mi
- 10/10Cosumnes Oaks High SchoolGrades: 9-12Distance: 1.1 mi
Get a cash offer in 3 minutes
Find out how much your home could sell for in as little as 3 minutes with a no-obligation cash offer.
Estimated market value
$628,400
Get a cash offer in 3 minutes
Find out how much your home could sell for in as little as 3 minutes with a no-obligation cash offer.
Estimated market value
$628,400

