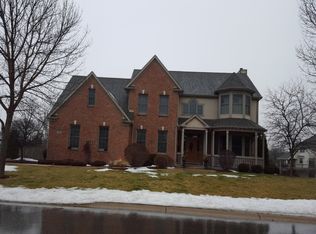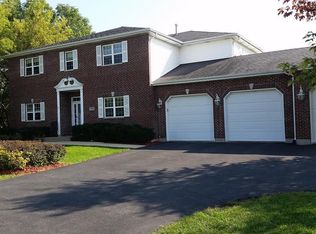Closed
$625,000
8488 East Ridge DRIVE, Pleasant Prairie, WI 53158
4beds
3,781sqft
Single Family Residence
Built in 2001
0.41 Acres Lot
$645,700 Zestimate®
$165/sqft
$3,676 Estimated rent
Home value
$645,700
$562,000 - $743,000
$3,676/mo
Zestimate® history
Loading...
Owner options
Explore your selling options
What's special
Absolutely stunning split floor plan ranch home situated on a peaceful cul-de-sac in sought after Pleasant Prairie location. The main floor boasts a spacious great room, with vaulted ceilings, a cozy fireplace, and an elegant office with beautiful built-ins. The sliding glass doors lead to lovely deck and three-season room with fantastic views. The expansive walk-out basement features a wet bar, an additional fireplace, and ample space for a gym or playroom, plus access to a fantastic outdoor patio with a built-in grill and pizza oven, fire pit, and hot tub--ideal for both entertaining and relaxation! A brand-new deck is set to be completed in March 2025, enhancing this incredible property even further.
Zillow last checked: 8 hours ago
Listing updated: May 02, 2025 at 10:59am
Listed by:
Felicia Pavlica Team* office@maxelite.com,
RE/MAX ELITE
Bought with:
Gitzlaff Team*
Source: WIREX MLS,MLS#: 1909295 Originating MLS: Metro MLS
Originating MLS: Metro MLS
Facts & features
Interior
Bedrooms & bathrooms
- Bedrooms: 4
- Bathrooms: 3
- Full bathrooms: 3
- Main level bedrooms: 3
Primary bedroom
- Level: Main
- Area: 285
- Dimensions: 19 x 15
Bedroom 2
- Level: Main
- Area: 144
- Dimensions: 12 x 12
Bedroom 3
- Level: Main
- Area: 156
- Dimensions: 13 x 12
Bedroom 4
- Level: Lower
- Area: 234
- Dimensions: 13 x 18
Bathroom
- Features: Shower on Lower, Master Bedroom Bath: Tub/No Shower, Master Bedroom Bath: Walk-In Shower, Master Bedroom Bath
Kitchen
- Level: Main
- Area: 143
- Dimensions: 11 x 13
Living room
- Level: Main
- Area: 342
- Dimensions: 19 x 18
Office
- Level: Main
- Area: 144
- Dimensions: 12 x 12
Heating
- Natural Gas, Forced Air
Cooling
- Central Air
Appliances
- Included: Dishwasher, Dryer, Microwave, Other, Range, Refrigerator, Washer
Features
- High Speed Internet, Pantry, Cathedral/vaulted ceiling, Walk-In Closet(s), Wet Bar
- Flooring: Wood or Sim.Wood Floors
- Basement: Finished,Full,Full Size Windows,Sump Pump,Walk-Out Access
Interior area
- Total structure area: 3,781
- Total interior livable area: 3,781 sqft
- Finished area above ground: 2,047
- Finished area below ground: 1,734
Property
Parking
- Total spaces: 3
- Parking features: Attached, 3 Car, 1 Space
- Attached garage spaces: 3
Features
- Levels: One
- Stories: 1
- Patio & porch: Deck, Patio
- Has spa: Yes
- Spa features: Private
Lot
- Size: 0.41 Acres
- Dimensions: 181 x 105 x 102
Details
- Parcel number: 9141220830598
- Zoning: G1-Res
Construction
Type & style
- Home type: SingleFamily
- Architectural style: Ranch
- Property subtype: Single Family Residence
Materials
- Brick, Brick/Stone, Vinyl Siding
Condition
- 21+ Years
- New construction: No
- Year built: 2001
Utilities & green energy
- Sewer: Public Sewer
- Water: Public
- Utilities for property: Cable Available
Community & neighborhood
Location
- Region: Pleasant Prairie
- Subdivision: Prairie Ridge
- Municipality: Pleasant Prairie
Price history
| Date | Event | Price |
|---|---|---|
| 5/1/2025 | Sold | $625,000+0%$165/sqft |
Source: | ||
| 4/14/2025 | Pending sale | $624,900$165/sqft |
Source: | ||
| 3/12/2025 | Contingent | $624,900$165/sqft |
Source: | ||
| 3/10/2025 | Listed for sale | $624,900+20.4%$165/sqft |
Source: | ||
| 8/18/2022 | Sold | $519,000-3%$137/sqft |
Source: | ||
Public tax history
| Year | Property taxes | Tax assessment |
|---|---|---|
| 2024 | $6,833 -3.6% | $593,600 +10.7% |
| 2023 | $7,090 -1.7% | $536,400 |
| 2022 | $7,214 -2.2% | $536,400 +34.7% |
Find assessor info on the county website
Neighborhood: Prairie Ridge
Nearby schools
GreatSchools rating
- 6/10Pleasant Prairie Elementary SchoolGrades: PK-5Distance: 0.6 mi
- 7/10Mahone Middle SchoolGrades: 6-8Distance: 2.7 mi
- 2/10Indian Trail High School And AcademyGrades: 9-12Distance: 2.9 mi
Schools provided by the listing agent
- Elementary: Pleasant Prairie
- Middle: Mahone
- High: Indian Trail Hs & Academy
- District: Kenosha
Source: WIREX MLS. This data may not be complete. We recommend contacting the local school district to confirm school assignments for this home.
Get pre-qualified for a loan
At Zillow Home Loans, we can pre-qualify you in as little as 5 minutes with no impact to your credit score.An equal housing lender. NMLS #10287.
Sell for more on Zillow
Get a Zillow Showcase℠ listing at no additional cost and you could sell for .
$645,700
2% more+$12,914
With Zillow Showcase(estimated)$658,614

