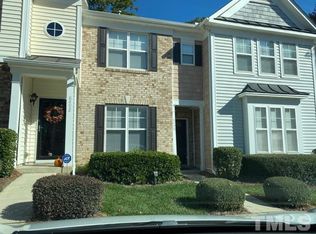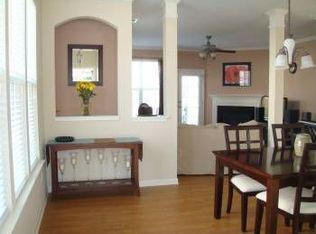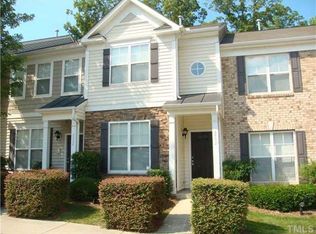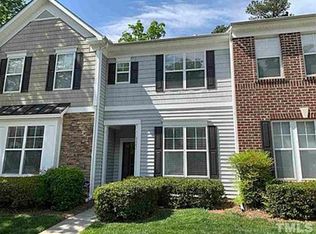This desirable double master bedroom townhome is centrally located near 540, RDU, Brier Creek, Downtown Raleigh, 440 & 1 mile from Umstead State Park. Features new plank flooring on 1st fl, solid surface counters, new kitchen appliances 2019 (fridge conveys), new kitchen faucet, disposal, recessed lighting, built in wine rack, custom trim molding, alarm & intercom system, new carpet, new master bath vinyl fl, 2 new toilets & w/d convey. Community features a Jr Olympic sized pool, playground & clubhouse.
This property is off market, which means it's not currently listed for sale or rent on Zillow. This may be different from what's available on other websites or public sources.



