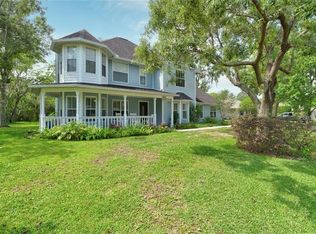Elegant 5 bedroom, 3 bath, 2 car garage home, move-in condition. New granite counter tops in kitchen. Updated master bath has separate tiled shower and soaking tub, new counter tops with double sink. Titled floors throughout living area. Living room with vaulted ceiling, separate dining room. Freshly painted neutral color, lanai, professionally landscaped, 2 large out buildings for extra storage. Appliances stay. Built 2006 aprox. 2700 sq ft. Dual masters perfect for kids or parents.
This property is off market, which means it's not currently listed for sale or rent on Zillow. This may be different from what's available on other websites or public sources.
