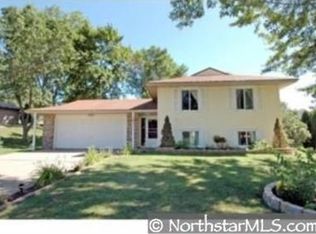Closed
$339,000
8485 Isle Ave S, Cottage Grove, MN 55016
3beds
2,774sqft
Single Family Residence
Built in 1970
0.41 Acres Lot
$335,200 Zestimate®
$122/sqft
$2,563 Estimated rent
Home value
$335,200
$315,000 - $359,000
$2,563/mo
Zestimate® history
Loading...
Owner options
Explore your selling options
What's special
Nestled in a desirable neighborhood, this attractive one-level home offers convenience and potential. Located near shopping, freeway access, and Pine Tree Pond Neighborhood Park, this property features a spacious eat-in kitchen, generous size bedrooms & living room, and ¾ master bathroom. Hardwood floors (currently covered) add warmth and character to the main level. A cozy family room off the kitchen opens to a deck, perfect for outdoor relaxation. Refer to the uploaded plat regarding the adjacent 2nd lot that is included in the sale. With room to build equity, personalize the main level with your own updates or finish the lower level for added living space. A fantastic opportunity to create your dream home.
Zillow last checked: 8 hours ago
Listing updated: May 23, 2025 at 01:41pm
Listed by:
John R Mann, GRI, CRS 612-751-1072,
Coldwell Banker Realty,
Ryan J. Mann 612-751-1073
Bought with:
Mimi Schoneman
RE/MAX Results
Source: NorthstarMLS as distributed by MLS GRID,MLS#: 6692650
Facts & features
Interior
Bedrooms & bathrooms
- Bedrooms: 3
- Bathrooms: 2
- Full bathrooms: 1
- 3/4 bathrooms: 1
Bedroom 1
- Level: Main
- Area: 154 Square Feet
- Dimensions: 14 X 11
Bedroom 2
- Level: Main
- Area: 110 Square Feet
- Dimensions: 11 X 10
Bedroom 3
- Level: Main
- Area: 90 Square Feet
- Dimensions: 10 X 9
Deck
- Level: Main
- Area: 144 Square Feet
- Dimensions: 12 X 12
Den
- Level: Main
- Area: 132 Square Feet
- Dimensions: 12 X 11
Family room
- Level: Main
- Area: 170 Square Feet
- Dimensions: 17 X 10
Kitchen
- Level: Main
- Area: 180 Square Feet
- Dimensions: 18 X 10
Living room
- Level: Main
- Area: 272 Square Feet
- Dimensions: 17 X 16
Heating
- Forced Air
Cooling
- Central Air
Appliances
- Included: Dishwasher, Dryer, Gas Water Heater, Microwave, Range, Refrigerator, Washer
Features
- Basement: Full
- Has fireplace: No
Interior area
- Total structure area: 2,774
- Total interior livable area: 2,774 sqft
- Finished area above ground: 1,387
- Finished area below ground: 132
Property
Parking
- Total spaces: 2
- Parking features: Attached, Concrete, Garage Door Opener
- Attached garage spaces: 2
- Has uncovered spaces: Yes
Accessibility
- Accessibility features: None
Features
- Levels: One
- Stories: 1
- Patio & porch: Deck
Lot
- Size: 0.41 Acres
- Features: Many Trees
Details
- Foundation area: 1387
- Additional parcels included: 1602721410002
- Parcel number: 1602721140085
- Zoning description: Residential-Single Family
Construction
Type & style
- Home type: SingleFamily
- Property subtype: Single Family Residence
Materials
- Vinyl Siding, Wood Siding, Block
- Roof: Age Over 8 Years
Condition
- Age of Property: 55
- New construction: No
- Year built: 1970
Utilities & green energy
- Electric: Circuit Breakers, Power Company: Xcel Energy
- Gas: Natural Gas
- Sewer: City Sewer/Connected
- Water: City Water/Connected
Community & neighborhood
Location
- Region: Cottage Grove
- Subdivision: Thompson Grove Estates 12th Add
HOA & financial
HOA
- Has HOA: No
Price history
| Date | Event | Price |
|---|---|---|
| 5/21/2025 | Sold | $339,000+4.3%$122/sqft |
Source: | ||
| 5/19/2025 | Pending sale | $325,000$117/sqft |
Source: | ||
| 4/29/2025 | Listing removed | $325,000$117/sqft |
Source: | ||
| 4/23/2025 | Listed for sale | $325,000$117/sqft |
Source: | ||
| 4/14/2025 | Listing removed | $325,000$117/sqft |
Source: | ||
Public tax history
| Year | Property taxes | Tax assessment |
|---|---|---|
| 2024 | $3,700 +6.6% | $302,900 +9% |
| 2023 | $3,470 +9.2% | $278,000 +23.8% |
| 2022 | $3,178 +3% | $224,600 -6.4% |
Find assessor info on the county website
Neighborhood: 55016
Nearby schools
GreatSchools rating
- 6/10Armstrong Elementary SchoolGrades: PK-5Distance: 0.4 mi
- 5/10Cottage Grove Middle SchoolGrades: 6-8Distance: 1.4 mi
- 5/10Park Senior High SchoolGrades: 9-12Distance: 0.9 mi
Get a cash offer in 3 minutes
Find out how much your home could sell for in as little as 3 minutes with a no-obligation cash offer.
Estimated market value
$335,200
Get a cash offer in 3 minutes
Find out how much your home could sell for in as little as 3 minutes with a no-obligation cash offer.
Estimated market value
$335,200
