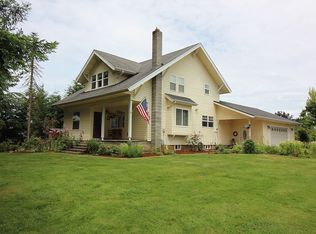8485 Anderson Rd SE, Sublimity, OR 97385 is a single family home that contains 1,492 sq ft and was built in 1968. It contains 2 bedrooms and 2 bathrooms. Beautiful, private, and cozy property with a lot of open space. Total lot size is 2.84 acres. Additional structures included: 2 separate shops (3000 sq ft and 1000 sq ft) with power 400a Greenhouse (1000 sq ft) Fruit trees (blueberries, apple, peach, etc.)
This property is off market, which means it's not currently listed for sale or rent on Zillow. This may be different from what's available on other websites or public sources.

