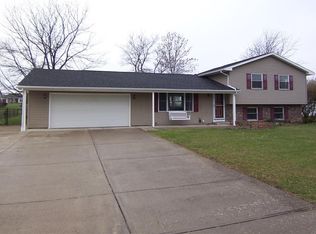Closed
$347,500
8484 Stringham Dr, Batavia, NY 14020
3beds
1,876sqft
Single Family Residence
Built in 1991
0.5 Acres Lot
$366,800 Zestimate®
$185/sqft
$1,898 Estimated rent
Home value
$366,800
Estimated sales range
Not available
$1,898/mo
Zestimate® history
Loading...
Owner options
Explore your selling options
What's special
Actual square footage is 2272 per assessor. Square footage reflected in tax records is 1876. Delayed negotiations through March 13th at 3 PM.
This charming two-story home offers a delightful blend of comfort and style, ideal for families and those who love to entertain. With three spacious bedrooms, there's ample room for everyone. The 1 1/2 bathrooms ensure convenience and accessibility, making morning routines a breeze.
The large eat-in kitchen serves as the heart of the home, featuring plenty of counter space and storage, perfect for family meals or casual dining. Adjacent to the kitchen is a formal living room that invites relaxation and gatherings, complemented by a sunroom that brings in natural light and offers a serene space to unwind.
One of the standout features of this property is the inviting sunroom, which includes a luxurious hot tub, perfect for soaking after a long day or enjoying with friends. The warmth of the fireplace creates a cozy atmosphere, making it an ideal spot during cooler months.
Sliding glass doors lead out to the patio, seamlessly blending indoor and outdoor living. The large patio area is perfect for barbecues or outdoor dining, while the in-ground pool is an excellent addition for summer fun and entertainment. This home truly embodies a lifestyle of comfortable living paired with outdoor leisure, providing a wonderful retreat for both relaxation and entertaining.
The 2.5 car attached garage offers convenient parking and ample storage. In the basement you’ll find an area designated as a work out area, a spacious laundry area and more storage space.
As an added bonus, this home is covered by a home warranty. There is a generator hook up as well.
Zillow last checked: 8 hours ago
Listing updated: May 14, 2025 at 04:54pm
Listed by:
Michelle T Dills 585-314-7269,
Howard Hanna
Bought with:
Annette L Rotondo, 30RO0578319
HUNT Real Estate Corporation
Source: NYSAMLSs,MLS#: R1591628 Originating MLS: Rochester
Originating MLS: Rochester
Facts & features
Interior
Bedrooms & bathrooms
- Bedrooms: 3
- Bathrooms: 2
- Full bathrooms: 1
- 1/2 bathrooms: 1
- Main level bathrooms: 1
Bedroom 1
- Level: Second
Bedroom 1
- Level: Second
Bedroom 2
- Level: Second
Bedroom 2
- Level: Second
Bedroom 3
- Level: Second
Bedroom 3
- Level: Second
Basement
- Level: Basement
Basement
- Level: Basement
Dining room
- Level: First
Dining room
- Level: First
Family room
- Level: First
Family room
- Level: First
Kitchen
- Level: First
Kitchen
- Level: First
Living room
- Level: First
Living room
- Level: First
Heating
- Gas, Forced Air
Cooling
- Central Air
Appliances
- Included: Dryer, Dishwasher, Electric Oven, Electric Range, Gas Water Heater, Refrigerator, Water Softener Owned
- Laundry: In Basement
Features
- Breakfast Bar, Cathedral Ceiling(s), Central Vacuum, Entrance Foyer, Eat-in Kitchen, Hot Tub/Spa, Sliding Glass Door(s), Skylights, Natural Woodwork
- Flooring: Ceramic Tile, Hardwood, Varies
- Doors: Sliding Doors
- Windows: Skylight(s), Thermal Windows
- Basement: Crawl Space,Full,Sump Pump
- Number of fireplaces: 1
Interior area
- Total structure area: 1,876
- Total interior livable area: 1,876 sqft
Property
Parking
- Total spaces: 2.5
- Parking features: Attached, Garage, Garage Door Opener
- Attached garage spaces: 2.5
Accessibility
- Accessibility features: Other
Features
- Levels: Two
- Stories: 2
- Patio & porch: Open, Patio, Porch
- Exterior features: Blacktop Driveway, Fully Fenced, Pool, Patio, Private Yard, See Remarks
- Pool features: In Ground
- Has spa: Yes
- Spa features: Hot Tub
- Fencing: Full
Lot
- Size: 0.50 Acres
- Dimensions: 135 x 160
- Features: Corner Lot, Rectangular, Rectangular Lot, Residential Lot
Details
- Additional structures: Shed(s), Storage
- Parcel number: 1824000090000001155000
- Special conditions: Standard
Construction
Type & style
- Home type: SingleFamily
- Architectural style: Two Story
- Property subtype: Single Family Residence
Materials
- Brick, Vinyl Siding
- Foundation: Block
- Roof: Asphalt
Condition
- Resale
- Year built: 1991
Utilities & green energy
- Electric: Circuit Breakers
- Sewer: Connected
- Water: Connected, Public
- Utilities for property: Cable Available, High Speed Internet Available, Sewer Connected, Water Connected
Community & neighborhood
Location
- Region: Batavia
Other
Other facts
- Listing terms: Cash,Conventional,FHA,VA Loan
Price history
| Date | Event | Price |
|---|---|---|
| 5/14/2025 | Sold | $347,500-3.4%$185/sqft |
Source: | ||
| 3/19/2025 | Pending sale | $359,900$192/sqft |
Source: | ||
| 3/15/2025 | Contingent | $359,900$192/sqft |
Source: | ||
| 3/6/2025 | Listed for sale | $359,900+260.3%$192/sqft |
Source: | ||
| 3/28/1994 | Sold | $99,900$53/sqft |
Source: Agent Provided | ||
Public tax history
| Year | Property taxes | Tax assessment |
|---|---|---|
| 2024 | -- | $299,600 +17.1% |
| 2023 | -- | $255,800 |
| 2022 | -- | $255,800 +12.7% |
Find assessor info on the county website
Neighborhood: 14020
Nearby schools
GreatSchools rating
- 7/10John Kennedy SchoolGrades: 1-4Distance: 1.1 mi
- 6/10Batavia Middle SchoolGrades: 5-8Distance: 1.4 mi
- 4/10Batavia High SchoolGrades: 9-12Distance: 1.6 mi
Schools provided by the listing agent
- District: Batavia
Source: NYSAMLSs. This data may not be complete. We recommend contacting the local school district to confirm school assignments for this home.
