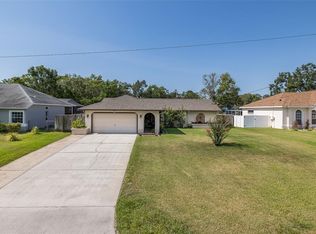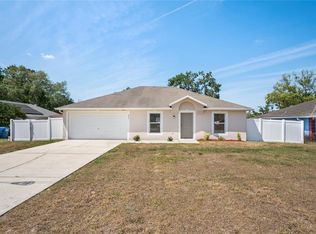Sold for $353,000
$353,000
8484 Annapolis Rd, Spring Hill, FL 34608
3beds
1,705sqft
Single Family Residence
Built in 2005
10,018.8 Square Feet Lot
$339,700 Zestimate®
$207/sqft
$2,132 Estimated rent
Home value
$339,700
$323,000 - $357,000
$2,132/mo
Zestimate® history
Loading...
Owner options
Explore your selling options
What's special
Active Under Contract - Accepting Back Up Offers
NEW ROOF '23-Newer Septic-A/C from 2016-Solar Heated Pool & Fully Fenced. Welcome to 8484 Annapolis Rd, a stunning 3-bedroom, 2-bathroom home with a 2-car garage located in the heart of Spring Hill This immaculate 1,705 sq. ft. residence boasts a solar-heated in-ground pool and elegant hardwood flooring throughout, with ceramic tile in both bathrooms.
As you enter, you are greeted by breathtaking views of the pool through the expansive triple-panel sliding glass doors. To the left, you'll find a formal dining area that and just beyond is the master suite. The master bedroom is a true retreat, featuring high ceilings, dual large closets, and a window with picturesque pool views. The ensuite bathroom offers luxury with dual sinks atop floating vanities, a garden tub, and a walk-in tile shower with glass doors.
Bedroom 2, located near the front of the home, is versatile with a spacious closet and built-in cabinetry, perfect for a home office setup. The kitchen is a chef's delight, complete with a breakfast bar, an eat-in nook with pool views, wooden-style cabinets, and a stainless steel 50/50 sink. The third bedroom, conveniently located near the kitchen, includes a standard closet, ceiling fan, and easy access to the guest bathroom, which features a tub/shower combo and ceramic tile flooring.
Additional features include an indoor laundry room with a deep sink and direct access to the garage.
Step outside to enjoy your screened pool area, perfect for relaxing or entertaining year-round secured by your private, fully fenced rear yard that is also fully landscaped too. This home is truly a blend of comfort, style, and functionality, offering everything you need for Florida living at its finest. Don't miss the chance to make 8484 Annapolis Rd your new home!
Zillow last checked: 8 hours ago
Listing updated: November 15, 2024 at 08:22pm
Listed by:
Thomas "TJ" L Homan Jr 352-675-8245,
Homan Realty Group Inc
Bought with:
Thomas Dishman, BK3564834
Coldwell Banker Weaver Group Realty
Source: HCMLS,MLS#: 2240287
Facts & features
Interior
Bedrooms & bathrooms
- Bedrooms: 3
- Bathrooms: 2
- Full bathrooms: 2
Primary bedroom
- Level: Main
- Area: 197.21
- Dimensions: 15.84x12.45
Primary bedroom
- Level: Main
- Area: 197.21
- Dimensions: 15.84x12.45
Bedroom 2
- Level: Main
- Area: 169.23
- Dimensions: 11.17x15.15
Bedroom 2
- Level: Main
- Area: 169.23
- Dimensions: 11.17x15.15
Bedroom 3
- Level: Main
- Area: 122.03
- Dimensions: 10.35x11.79
Bedroom 3
- Level: Main
- Area: 122.03
- Dimensions: 10.35x11.79
Kitchen
- Level: Main
Kitchen
- Level: Main
Other
- Description: Garage
- Level: Main
- Area: 245.59
- Dimensions: 21.83x11.25
Other
- Description: Garage
- Level: Main
- Area: 245.59
- Dimensions: 21.83x11.25
Heating
- Central, Electric
Cooling
- Central Air, Electric
Appliances
- Included: Dishwasher, Disposal, Electric Oven, Microwave, Refrigerator
Features
- Vaulted Ceiling(s), Walk-In Closet(s)
- Flooring: Tile, Wood
- Has fireplace: No
Interior area
- Total structure area: 1,705
- Total interior livable area: 1,705 sqft
Property
Parking
- Total spaces: 2
- Parking features: Attached
- Attached garage spaces: 2
Features
- Levels: One
- Stories: 1
- Has private pool: Yes
- Pool features: In Ground
Lot
- Size: 10,018 sqft
Details
- Parcel number: R32 323 17 5060 0292 0220
- Zoning: PDP
- Zoning description: Planned Development Project
Construction
Type & style
- Home type: SingleFamily
- Architectural style: Contemporary
- Property subtype: Single Family Residence
Materials
- Block, Concrete, Stucco
- Roof: Shingle
Condition
- New construction: No
- Year built: 2005
Utilities & green energy
- Sewer: Private Sewer
- Water: Public
- Utilities for property: Cable Available, Electricity Available
Community & neighborhood
Location
- Region: Spring Hill
- Subdivision: Spring Hill Unit 4
Other
Other facts
- Listing terms: Cash,Conventional,FHA,VA Loan
- Road surface type: Paved
Price history
| Date | Event | Price |
|---|---|---|
| 9/11/2025 | Listing removed | $3,200$2/sqft |
Source: Stellar MLS #W7872638 Report a problem | ||
| 2/25/2025 | Price change | $3,200-8.6%$2/sqft |
Source: Stellar MLS #W7872638 Report a problem | ||
| 2/20/2025 | Listed for rent | $3,500$2/sqft |
Source: Stellar MLS #W7872638 Report a problem | ||
| 9/20/2024 | Sold | $353,000-1.7%$207/sqft |
Source: | ||
| 8/22/2024 | Pending sale | $359,000$211/sqft |
Source: | ||
Public tax history
| Year | Property taxes | Tax assessment |
|---|---|---|
| 2024 | $680 +8.9% | $214,295 +3% |
| 2023 | $625 +14.1% | $208,053 +3% |
| 2022 | $547 +1.7% | $201,993 +3% |
Find assessor info on the county website
Neighborhood: 34608
Nearby schools
GreatSchools rating
- 6/10Suncoast Elementary SchoolGrades: PK-5Distance: 2.6 mi
- 4/10Fox Chapel Middle SchoolGrades: 6-8Distance: 4.4 mi
- 4/10Frank W. Springstead High SchoolGrades: 9-12Distance: 3.2 mi
Schools provided by the listing agent
- Elementary: Suncoast
- Middle: Fox Chapel
- High: Springstead
Source: HCMLS. This data may not be complete. We recommend contacting the local school district to confirm school assignments for this home.
Get a cash offer in 3 minutes
Find out how much your home could sell for in as little as 3 minutes with a no-obligation cash offer.
Estimated market value$339,700
Get a cash offer in 3 minutes
Find out how much your home could sell for in as little as 3 minutes with a no-obligation cash offer.
Estimated market value
$339,700

