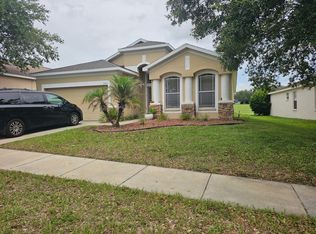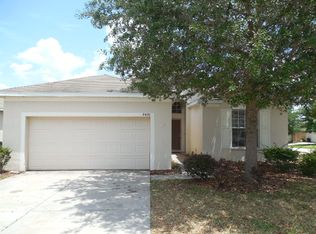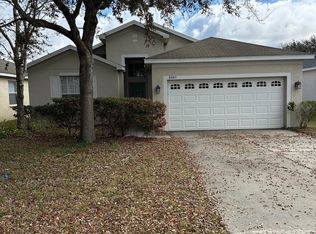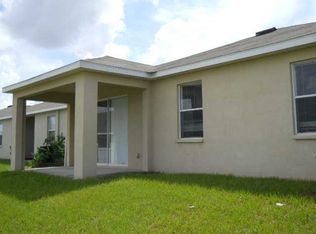***NEW ROOF COMING SEPTEMBER 21ST** New AC in 2015 This 2100 SF 4 BR 2 BA home has a living room w/dining area and family room. There is an expansive kitchen with 42' cabinets, walk-in pantry, breakfast bar and island which overlook the family room and screened in patio. Pergo waterproof laminate wood flooring and tile throughout. The master bath has dual sinks, oversized, tiled shower with built in bench and a private toilet area. The MBR walk in closet is a sizable 7' X 9'. There is an indoor laundry room and extended 2 car garage. The backyard is fenced in with a 6' ft privacy fence, irrigation system and opens up to a community field. Residents have access to a lovely clubhouse which has a lounge area, card room, large meeting area and restrooms; the junior Olympic sized pool is a beauty and there is plenty of seating around it. There is also a fully equipped gym and playground. All three schools, elementary, middle and high, are adjacent to one another and within walking distance. Spring Ridge is a Gated Community, located in beautiful Brooksville, has easy access to the Suncoast Pkwy., U.S. 41 and Hwy. 19 as well as nearby shopping centers.
This property is off market, which means it's not currently listed for sale or rent on Zillow. This may be different from what's available on other websites or public sources.



