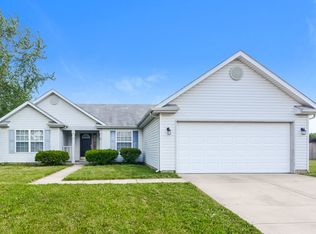Contact us today to schedule a tour!
These three-bedroom, two-bathroom Fairington floorplans feature 1,405 sq. ft. of careful development. This floorplan features a stunning primary bedroom with a walk-in closet and ensuite styled for comfort. Cook a delicious meal in the kitchen with a walk-in pantry, stove, dishwasher, refrigerator, garbage disposal, and microwave. All the appliances are stainless steel. Enjoy the attached two-car garage, designated laundry room, and spacious patio all bundled into our Westhaven package.
Westhaven is conveniently located in Avon, IN, placing our residents just minutes from Bicentennial trail, Avon Station shopping mall, Shiloh Crossing Shopping Center, IU West Hospital Medical Center, and Avon Town Hall Park.
We allow up to 2 pets with no breed or size restrictions. We require a $250 non-refundable fee per pet due at move-in and a $25/month pet rent per pet.
A $95 monthly Community Bundle includes the internet and lawncare. Residents are responsible for electricity, gas, water, sewer, trash services, and snow removal.
Don't miss this opportunity to lock in a home at Westhaven. Contact us today to schedule a tour!
*Photos are of a model unit at Westhaven and are used as a reference for countertops, cabinets, paint colors, and flooring.
House for rent
$2,125/mo
8483 E County Road 200 N #C94899542, Avon, IN 46123
3beds
1,405sqft
Price may not include required fees and charges.
Apartment
Available Thu Aug 7 2025
Cats, dogs OK
Central air
In unit laundry
Garage parking
-- Heating
What's special
Spacious patioEnsuite styled for comfortAttached two-car garageStunning primary bedroomWalk-in closetDesignated laundry roomGarbage disposal
- 43 days
- on Zillow |
- -- |
- -- |
Travel times
Start saving for your dream home
Consider a first-time homebuyer savings account designed to grow your down payment with up to a 6% match & 4.15% APY.
Facts & features
Interior
Bedrooms & bathrooms
- Bedrooms: 3
- Bathrooms: 2
- Full bathrooms: 2
Cooling
- Central Air
Appliances
- Included: Dishwasher, Disposal, Dryer, Microwave, Refrigerator, Washer
- Laundry: In Unit
Features
- Walk-In Closet(s)
Interior area
- Total interior livable area: 1,405 sqft
Video & virtual tour
Property
Parking
- Parking features: Garage
- Has garage: Yes
- Details: Contact manager
Features
- Patio & porch: Patio
- Exterior features: 24-Hour Emergency Maintenance, Granite Countertops, Internet included in rent, Pet-Friendly, Range/Stove, Townhome
Construction
Type & style
- Home type: SingleFamily
- Property subtype: Apartment
Utilities & green energy
- Utilities for property: Internet
Community & HOA
Location
- Region: Avon
Financial & listing details
- Lease term: Contact For Details
Price history
| Date | Event | Price |
|---|---|---|
| 5/31/2025 | Listed for rent | $2,125-7.6%$2/sqft |
Source: Zillow Rentals | ||
| 3/21/2023 | Listing removed | -- |
Source: Zillow Rentals | ||
| 3/2/2023 | Listed for rent | $2,299$2/sqft |
Source: Zillow Rentals | ||
![[object Object]](https://photos.zillowstatic.com/fp/e6d8d6fc2bc8645a820c456c79385bb2-p_i.jpg)
