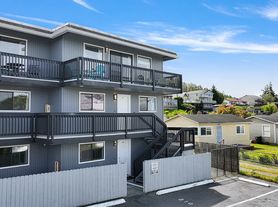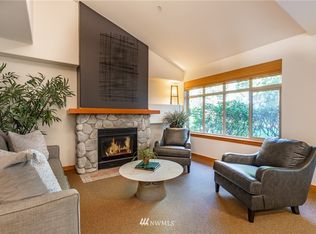Welcome to this charming 2 bedroom, 2 bath, fully furnished home featuring 1377 sq ft of comfortable living space in a peaceful Blaine neighborhood. The home features a bright and open layout with vaulted ceilings, perfect for everyday living and entertaining. Step outside to enjoy the spacious deck, cozy firepit with custom made chairs and a large yard with a peekaboo view of Birch Bay, ideal for relaxing evenings or gathering with friends. Pack your clothes and move in today! Additional highlights include: * Fully furnished (can be unfurnished if desired) * Primary Suite with attached bath * Well-equipped kitchen and open dining area * Plenty of natural light throughout * Convenient location near Birch Bay, Blaine, and I-5 access Property Location: 8482 Cedar Way Blaine WA 98230 Offered by: Porchlight Property Management 519 Front Street, Ste A, Lynden Details Beds/Baths: 2BD/2BA Square Feet: 1377 One Year Lease Rent: $2000 Deposit: $2000 Tenant pays all utilities and maintains the yard Application Fee: $50 per adult One Time Admin Fee at Move In: $150 Pets are permitted at this property with an additional nonrefundable $500 pet fee and an additional $50/month in pet rent **Holding deposit equivalent to 25% of one month's rent is required within 48 hours of approved application and will secure the unit for up to 14 days. This holding deposit will be applied to your first month's rent. After 14 days, rental of the unit must commence, or fee will be forfeited.
**Mandatory tenant benefit package will be added onto rent on a monthly basis. 2 adults are $20 per month and any additional adult is $5 per month. Some perks to the package are credit building, identify theft coverage, home purchasing assistance and more. **
Apartment for rent
$2,000/mo
8482 Cedar Way, Blaine, WA 98230
2beds
1,377sqft
Price may not include required fees and charges.
Apartment
Available now
-- Pets
-- A/C
-- Laundry
-- Parking
-- Heating
What's special
Well-equipped kitchenOpen dining areaCozy firepitPlenty of natural lightLarge yardSpacious deckVaulted ceilings
- 26 days |
- -- |
- -- |
Travel times
Looking to buy when your lease ends?
Consider a first-time homebuyer savings account designed to grow your down payment with up to a 6% match & 3.83% APY.
Facts & features
Interior
Bedrooms & bathrooms
- Bedrooms: 2
- Bathrooms: 2
- Full bathrooms: 2
Interior area
- Total interior livable area: 1,377 sqft
Property
Parking
- Details: Contact manager
Details
- Parcel number: 4051231955430000
Construction
Type & style
- Home type: Apartment
- Property subtype: Apartment
Community & HOA
Location
- Region: Blaine
Financial & listing details
- Lease term: Contact For Details
Price history
| Date | Event | Price |
|---|---|---|
| 9/10/2025 | Listed for rent | $2,000$1/sqft |
Source: Zillow Rentals | ||
| 12/22/2022 | Sold | $300,000+4%$218/sqft |
Source: | ||
| 12/6/2022 | Pending sale | $288,530$210/sqft |
Source: | ||
| 12/2/2022 | Listed for sale | $288,530$210/sqft |
Source: | ||

