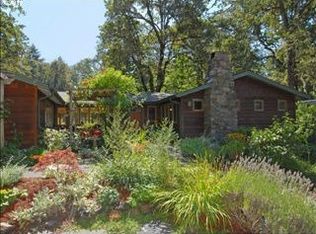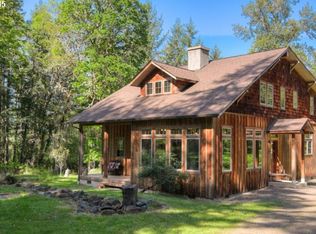Sold
$1,050,000
84811 McBeth Rd, Eugene, OR 97405
5beds
3,990sqft
Residential, Single Family Residence
Built in 1992
5.49 Acres Lot
$-- Zestimate®
$263/sqft
$5,529 Estimated rent
Home value
Not available
Estimated sales range
Not available
$5,529/mo
Zestimate® history
Loading...
Owner options
Explore your selling options
What's special
This home is the perfect retreat if you are looking for peace, quiet and lots of privacy. Surrounded by trees, this home is complete with two owner suites on the main floor, perfect for multigenerational living. From the newer roof to a newer heat pump and newer wood stove. To make living here even more special, you will find an amazing guest house. Large windows let the natural light stream in and provide an abundance of storage. Don't miss you chance to own this amazing estate.
Zillow last checked: 8 hours ago
Listing updated: May 06, 2023 at 08:47am
Listed by:
Wendy Thomas 541-914-6463,
Harcourts West Real Estate
Bought with:
Eric Dunphy, 201220494
Hybrid Real Estate
Source: RMLS (OR),MLS#: 23027747
Facts & features
Interior
Bedrooms & bathrooms
- Bedrooms: 5
- Bathrooms: 6
- Full bathrooms: 5
- Partial bathrooms: 1
- Main level bathrooms: 4
Primary bedroom
- Level: Main
Heating
- Forced Air
Cooling
- Heat Pump
Appliances
- Included: Built-In Range, Convection Oven, Dishwasher, Double Oven, Free-Standing Refrigerator, Gas Appliances, Microwave, Range Hood, Stainless Steel Appliance(s), Washer/Dryer, Water Softener, Electric Water Heater
- Laundry: Laundry Room
Features
- High Speed Internet, Soaking Tub, Vaulted Ceiling(s), Bathroom, Closet, Kitchen, Loft, Granite, Kitchen Island, Marble
- Flooring: Wood
- Number of fireplaces: 2
- Fireplace features: Wood Burning
Interior area
- Total structure area: 3,990
- Total interior livable area: 3,990 sqft
Property
Parking
- Total spaces: 4
- Parking features: Driveway, Parking Pad, Garage Door Opener, Attached
- Attached garage spaces: 4
- Has uncovered spaces: Yes
Features
- Levels: Two
- Stories: 2
- Patio & porch: Deck, Porch
- Exterior features: Garden, Raised Beds, Yard
- Has spa: Yes
- Spa features: Bath
- Has view: Yes
- View description: Trees/Woods, Valley
Lot
- Size: 5.49 Acres
- Features: Gentle Sloping, Greenbelt, Trees, Acres 5 to 7
Details
- Additional structures: Other Structures Bedrooms Total (1), Other Structures Bathrooms Total (2), Greenhouse, ToolShed, SecondResidencenull
- Parcel number: 1422029
- Zoning: RR10
Construction
Type & style
- Home type: SingleFamily
- Property subtype: Residential, Single Family Residence
Materials
- Lap Siding
- Roof: Composition
Condition
- Resale
- New construction: No
- Year built: 1992
Utilities & green energy
- Sewer: Septic Tank
- Water: Well
Community & neighborhood
Location
- Region: Eugene
Other
Other facts
- Listing terms: Cash,Conventional
- Road surface type: Paved
Price history
| Date | Event | Price |
|---|---|---|
| 5/5/2023 | Sold | $1,050,000-6.7%$263/sqft |
Source: | ||
| 3/15/2023 | Pending sale | $1,125,000$282/sqft |
Source: | ||
| 3/9/2023 | Listed for sale | $1,125,000$282/sqft |
Source: | ||
Public tax history
| Year | Property taxes | Tax assessment |
|---|---|---|
| 2018 | $4,791 +16.2% | $401,850 +3% |
| 2016 | $4,122 +0.7% | $390,145 +3% |
| 2015 | $4,091 +2% | $378,782 +3% |
Find assessor info on the county website
Neighborhood: 97405
Nearby schools
GreatSchools rating
- 9/10Twin Oaks Elementary SchoolGrades: K-5Distance: 3 mi
- 5/10Kennedy Middle SchoolGrades: 6-8Distance: 5.2 mi
- 4/10Churchill High SchoolGrades: 9-12Distance: 5.4 mi
Schools provided by the listing agent
- Elementary: Twin Oaks
- Middle: Kennedy
- High: Churchill
Source: RMLS (OR). This data may not be complete. We recommend contacting the local school district to confirm school assignments for this home.

Get pre-qualified for a loan
At Zillow Home Loans, we can pre-qualify you in as little as 5 minutes with no impact to your credit score.An equal housing lender. NMLS #10287.

