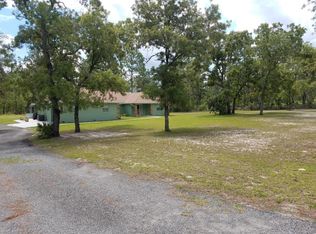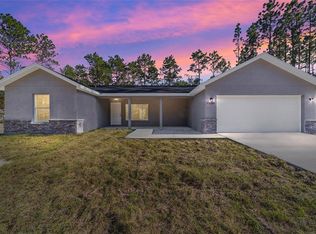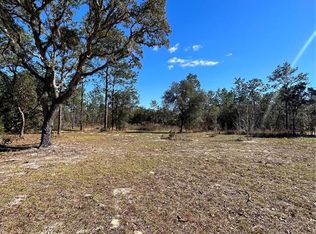Sold for $510,000 on 04/07/25
$510,000
8481 SW 137th Ct, Dunnellon, FL 34432
4beds
2,013sqft
Single Family Residence
Built in 2025
1.16 Acres Lot
$509,400 Zestimate®
$253/sqft
$2,549 Estimated rent
Home value
$509,400
$453,000 - $576,000
$2,549/mo
Zestimate® history
Loading...
Owner options
Explore your selling options
What's special
She's a beauty! First impressions are everything and this home is stunning. This home sits on over an acre of land that is irrigated and professionally landscaped. Attention to detail is apparent from the functional layout, impressive build quality, and overall comfortable feel of the home. Spacious kitchen equipped with island seating, miles of counter space, tile backsplash, and stainless appliances. This home boost crown molding, 10 ft ceilings throughout, upgraded fixtures, beautiful wood tile plank floors, and neutral paint. Great sized laundry room with cabinets and sink and a large walk-in pantry. Enjoy your quiet backyard on your covered back lanai. The only thing missing in this home is YOU!
Zillow last checked: 8 hours ago
Listing updated: April 08, 2025 at 11:00am
Listing Provided by:
Corinna Crouch 352-216-8087,
CROUCH REALTY LLC 352-216-8087
Bought with:
Heather Wireman, 3532477
MAGNOLIA HOMES AND LAND LLC
Source: Stellar MLS,MLS#: OM694557 Originating MLS: Ocala - Marion
Originating MLS: Ocala - Marion

Facts & features
Interior
Bedrooms & bathrooms
- Bedrooms: 4
- Bathrooms: 2
- Full bathrooms: 2
Primary bedroom
- Features: Walk-In Closet(s)
- Level: First
- Area: 143 Square Feet
- Dimensions: 11x13
Primary bathroom
- Level: First
- Area: 110 Square Feet
- Dimensions: 10x11
Balcony porch lanai
- Level: First
- Area: 162 Square Feet
- Dimensions: 9x18
Kitchen
- Level: First
- Area: 195 Square Feet
- Dimensions: 13x15
Laundry
- Level: First
- Area: 77 Square Feet
- Dimensions: 7x11
Living room
- Level: First
- Area: 306 Square Feet
- Dimensions: 17x18
Heating
- Heat Pump
Cooling
- Central Air
Appliances
- Included: Oven, Cooktop, Dishwasher, Electric Water Heater, Microwave, Range Hood, Refrigerator
- Laundry: Inside, Laundry Room
Features
- Cathedral Ceiling(s), Ceiling Fan(s), Eating Space In Kitchen, High Ceilings, Kitchen/Family Room Combo, Open Floorplan, Split Bedroom, Tray Ceiling(s), Walk-In Closet(s)
- Flooring: Tile
- Has fireplace: No
Interior area
- Total structure area: 2,753
- Total interior livable area: 2,013 sqft
Property
Parking
- Total spaces: 2
- Parking features: Garage - Attached
- Attached garage spaces: 2
- Details: Garage Dimensions: 22x22
Features
- Levels: One
- Stories: 1
- Exterior features: Irrigation System
Lot
- Size: 1.16 Acres
- Dimensions: 165 x 305
Details
- Parcel number: 3490039004
- Zoning: R1
- Special conditions: None
Construction
Type & style
- Home type: SingleFamily
- Property subtype: Single Family Residence
Materials
- Block, Concrete, Stucco
- Foundation: Slab
- Roof: Shingle
Condition
- Completed
- New construction: Yes
- Year built: 2025
Details
- Builder model: Addison
- Builder name: Crouch Homes LLC
Utilities & green energy
- Sewer: Septic Tank
- Water: Well
- Utilities for property: Electricity Connected
Community & neighborhood
Location
- Region: Dunnellon
- Subdivision: ROLLING HILLS
HOA & financial
HOA
- Has HOA: No
Other fees
- Pet fee: $0 monthly
Other financial information
- Total actual rent: 0
Other
Other facts
- Listing terms: Cash,Conventional,FHA,USDA Loan,VA Loan
- Ownership: Fee Simple
- Road surface type: Limerock, Paved
Price history
| Date | Event | Price |
|---|---|---|
| 4/7/2025 | Sold | $510,000-1%$253/sqft |
Source: | ||
| 2/25/2025 | Pending sale | $515,000$256/sqft |
Source: | ||
| 2/7/2025 | Price change | $515,000+146.5%$256/sqft |
Source: | ||
| 12/2/2024 | Listed for sale | $208,900+263.3%$104/sqft |
Source: Owner | ||
| 2/9/2024 | Sold | $57,500+188.9%$29/sqft |
Source: Public Record | ||
Public tax history
| Year | Property taxes | Tax assessment |
|---|---|---|
| 2024 | $467 +19.6% | $17,154 +10% |
| 2023 | $390 +12.7% | $15,595 +10% |
| 2022 | $346 -61.9% | $14,177 +10% |
Find assessor info on the county website
Neighborhood: 34432
Nearby schools
GreatSchools rating
- 5/10Dunnellon Elementary SchoolGrades: PK-5Distance: 4.7 mi
- 4/10Dunnellon Middle SchoolGrades: 6-8Distance: 8 mi
- 2/10Dunnellon High SchoolGrades: 9-12Distance: 4.3 mi
Get a cash offer in 3 minutes
Find out how much your home could sell for in as little as 3 minutes with a no-obligation cash offer.
Estimated market value
$509,400
Get a cash offer in 3 minutes
Find out how much your home could sell for in as little as 3 minutes with a no-obligation cash offer.
Estimated market value
$509,400



