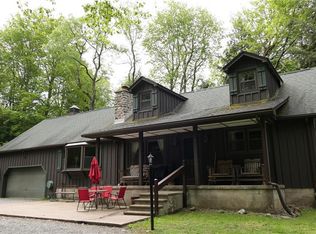Closed
$269,000
8481 Halstead Rd, Blossvale, NY 13308
3beds
2,400sqft
Single Family Residence
Built in 1981
8.5 Acres Lot
$350,200 Zestimate®
$112/sqft
$2,680 Estimated rent
Home value
$350,200
$322,000 - $378,000
$2,680/mo
Zestimate® history
Loading...
Owner options
Explore your selling options
What's special
Welcome to this unique and generous 2400 sq ft 3 bed, 2 bath home. There is so much here to offer and a must see for sure! With a total of 3 parcels in this sale and 8.5 Acres you will certainly have room to roam! This home was custom built by the sellers previous owner and they certainly planted all the character that will be enjoyed for years to come. Let’s not forget the attached garage, wrap around deck for relaxing, walkout basement and the 2 “BONUS” spaces!! One is a 3 season room ready for your personal touches and wired for your hot tub along with a cozy room in between the house and garage with sliders for a perfect office, den or just that quiet place to unwind. The space in this home is truly amazing with these BONUS rooms along with a spacious kitchen with breakfast bar, dining room and both a family and living room with a grand fireplace. The outdoor pole barn is 24ft x 20ft so plenty of room for extra storage. Truly a beautiful private setting yet minutes to everything you need including Oneida Lake and Sylvan beach! Don’t wait, Don’t hesitate, schedule your showing today!
Zillow last checked: 8 hours ago
Listing updated: January 18, 2024 at 09:40am
Listed by:
Nicole Bronner 315-452-1200,
Scripa Group, LLC
Bought with:
Jodie M. DeCosty, 30DE0954052
Coldwell Banker Prime Properties
Source: NYSAMLSs,MLS#: S1506830 Originating MLS: Syracuse
Originating MLS: Syracuse
Facts & features
Interior
Bedrooms & bathrooms
- Bedrooms: 3
- Bathrooms: 2
- Full bathrooms: 2
- Main level bathrooms: 1
Bedroom 1
- Level: Second
Bedroom 1
- Level: Second
Bedroom 2
- Level: Second
Bedroom 2
- Level: Second
Bedroom 3
- Level: Second
Bedroom 3
- Level: Second
Dining room
- Level: First
Dining room
- Level: First
Family room
- Level: First
Family room
- Level: First
Kitchen
- Level: First
Kitchen
- Level: First
Living room
- Level: First
Living room
- Level: First
Other
- Level: First
Other
- Level: First
Other
- Level: First
Other
- Level: First
Heating
- Coal, Propane, Other, See Remarks, Baseboard, Electric, Forced Air, Wood
Cooling
- Other, See Remarks
Appliances
- Included: Double Oven, Dishwasher, Exhaust Fan, Electric Oven, Electric Range, Electric Water Heater, Range Hood
- Laundry: In Basement
Features
- Breakfast Area, Ceiling Fan(s), Den, Separate/Formal Dining Room, Country Kitchen, Sliding Glass Door(s), Natural Woodwork, Workshop
- Flooring: Carpet, Hardwood, Varies, Vinyl
- Doors: Sliding Doors
- Basement: Full,Walk-Out Access
- Number of fireplaces: 3
Interior area
- Total structure area: 2,400
- Total interior livable area: 2,400 sqft
Property
Parking
- Total spaces: 1
- Parking features: Attached, Garage
- Attached garage spaces: 1
Features
- Patio & porch: Deck, Open, Porch
- Exterior features: Deck, Gravel Driveway
Lot
- Size: 8.50 Acres
- Dimensions: 1 x 1
- Features: Rural Lot, Wooded
Details
- Additional structures: Barn(s), Outbuilding
- Parcel number: 30648918200000010400020000
- Special conditions: Standard
- Horses can be raised: Yes
- Horse amenities: Horses Allowed
Construction
Type & style
- Home type: SingleFamily
- Architectural style: Cape Cod,Transitional
- Property subtype: Single Family Residence
Materials
- Wood Siding
- Foundation: Block
- Roof: Asphalt,Shingle
Condition
- Resale
- Year built: 1981
Utilities & green energy
- Electric: Circuit Breakers
- Sewer: Septic Tank
- Water: Well
- Utilities for property: Cable Available, High Speed Internet Available
Community & neighborhood
Location
- Region: Blossvale
- Subdivision: Scribas Patent
Other
Other facts
- Listing terms: Cash,Conventional,FHA,USDA Loan,VA Loan
Price history
| Date | Event | Price |
|---|---|---|
| 1/18/2024 | Sold | $269,000$112/sqft |
Source: | ||
| 11/12/2023 | Contingent | $269,000$112/sqft |
Source: | ||
| 11/9/2023 | Price change | $269,000-3.6%$112/sqft |
Source: | ||
| 10/29/2023 | Listed for sale | $279,000+37.6%$116/sqft |
Source: | ||
| 3/25/2019 | Sold | $202,800+4%$85/sqft |
Source: | ||
Public tax history
| Year | Property taxes | Tax assessment |
|---|---|---|
| 2024 | -- | $132,000 |
| 2023 | -- | $132,000 |
| 2022 | -- | $132,000 |
Find assessor info on the county website
Neighborhood: 13308
Nearby schools
GreatSchools rating
- 2/10Mcconnellsville Elementary SchoolGrades: PK-4Distance: 0.6 mi
- 4/10Camden Middle SchoolGrades: 5-8Distance: 4.8 mi
- 5/10Camden Senior High SchoolGrades: 9-12Distance: 5.5 mi
Schools provided by the listing agent
- District: Camden
Source: NYSAMLSs. This data may not be complete. We recommend contacting the local school district to confirm school assignments for this home.
