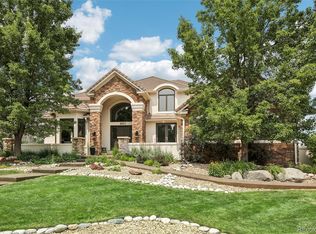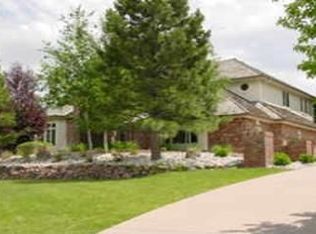Sold for $1,731,000 on 08/05/24
$1,731,000
8481 Colonial Drive, Lone Tree, CO 80124
5beds
5,938sqft
Single Family Residence
Built in 1993
0.34 Acres Lot
$1,728,400 Zestimate®
$292/sqft
$6,336 Estimated rent
Home value
$1,728,400
$1.64M - $1.83M
$6,336/mo
Zestimate® history
Loading...
Owner options
Explore your selling options
What's special
Seller is relocating & is motivated to sell! This meticulously remodeled two-story residence nestled within the prestigious Heritage Estates, boasting an expansive 1/3 acre lot overlooking the picturesque 11th fairway of the Lone Tree Golf Club. This residence exudes luxury at every turn, greeting you with breathtaking wide plank walnut hardwood floors that gracefully flow from the entry throughout the main floor and up the circular staircase. The heart of the home is the chef’s kitchen, a culinary masterpiece featuring dual generous islands, marble slab countertops, custom cabinetry, a walk-in pantry, & top-of-the-line appliances including a Décor apron front gas cooktop & hood, two ovens, microwave, & a built-in Liebherr refrigerator complemented by convenient Fisher Paykel beverage drawers and dual dishwashers. The open floor plan seamlessly connects the kitchen to the inviting great room adorned with floor-to-ceiling windows and a striking stacked stone fireplace.Upstairs, discover an oasis of comfort with new luxury vinyl plank flooring leading to four spacious bedrooms, including the primary suite, which boasts panoramic views from its private balcony and sitting room. The primary suite features a custom walk-in closet and a luxurious en suite bath complete with a steam shower, freestanding tub, and radiant heated tile floors. The finished walkout basement offers versatile spaces to accommodate every lifestyle, including a well-appointed wet bar with dishwasher and beverage refrigerator, a generous lounge area with a gas fireplace, an additional bedroom, a 3/4 bath, and an exercise room. Outdoor living is elevated with multiple decks adorned with brick columns, a spiral staircase, an outdoor kitchen space, a putting green, and a new balcony off the primary suite, providing unparalleled opportunities to savor the mountain views. Nestled within the coveted golf course community, this residence has an exceptional location just steps from the pool & tennis courts.
Zillow last checked: 8 hours ago
Listing updated: October 01, 2024 at 10:57am
Listed by:
Tom & Denise Barnwell 303-791-0373 Barnwell@livsir.com,
LIV Sotheby's International Realty
Bought with:
Tom Lilly, 100052524
Madison & Company Properties
Source: REcolorado,MLS#: 3012900
Facts & features
Interior
Bedrooms & bathrooms
- Bedrooms: 5
- Bathrooms: 5
- Full bathrooms: 1
- 3/4 bathrooms: 3
- 1/2 bathrooms: 1
- Main level bathrooms: 1
Primary bedroom
- Description: W/Gas Fireplace, Sitting Area With Access To Upper Deck Over Looking Breathtaking Views
- Level: Upper
- Area: 352 Square Feet
- Dimensions: 16 x 22
Bedroom
- Level: Upper
- Area: 120 Square Feet
- Dimensions: 10 x 12
Bedroom
- Level: Upper
- Area: 132 Square Feet
- Dimensions: 11 x 12
Bedroom
- Level: Upper
- Area: 180 Square Feet
- Dimensions: 12 x 15
Bedroom
- Description: Additional 5th Bedroom Or Versatile Space To Fit Your Needs
- Level: Basement
- Area: 266 Square Feet
- Dimensions: 14 x 19
Primary bathroom
- Description: Radiant Heated Tile Flooring
- Level: Upper
Bathroom
- Description: Total Remodel
- Level: Main
Bathroom
- Description: Fresh Remodel To Jack N Jill
- Level: Upper
Bathroom
- Description: Private Ensuite
- Level: Upper
Bathroom
- Level: Basement
Dining room
- Description: Adjacent To Butlers Pantry Leading Into Kitchen
- Level: Main
- Area: 240 Square Feet
- Dimensions: 15 x 16
Exercise room
- Description: Great Setting To Inspire A Long Workout
- Level: Basement
- Area: 176 Square Feet
- Dimensions: 11 x 16
Family room
- Description: Roomy Open Floor Plan, Gas Fire Place, Lvp Flooring Easy To Maintain
- Level: Basement
Great room
- Description: Vaulted Ceilings, 2 Story Stacked Stone Gas Fireplace
- Level: Main
Kitchen
- Description: Beautifully Appointed, A Chefs Dream Kitchen
- Level: Main
Laundry
- Description: With Utility Sink And Pleny Of Cabinet Space
- Level: Main
Office
- Description: New Paint & 5" Plank Hardwood Flooring
- Level: Main
- Area: 168 Square Feet
- Dimensions: 12 x 14
Utility room
- Description: Storage And Utilities & Crawlspace Access
- Level: Basement
Heating
- Forced Air
Cooling
- Central Air
Appliances
- Included: Bar Fridge, Cooktop, Dishwasher, Disposal, Double Oven, Freezer, Microwave, Oven, Range Hood, Refrigerator, Wine Cooler
Features
- Built-in Features, Ceiling Fan(s), Eat-in Kitchen, Entrance Foyer, Five Piece Bath, Granite Counters, High Ceilings, Jack & Jill Bathroom, Kitchen Island, Marble Counters, Open Floorplan, Pantry, Primary Suite, Radon Mitigation System, Smoke Free, Vaulted Ceiling(s), Walk-In Closet(s), Wet Bar
- Flooring: Vinyl, Wood
- Windows: Double Pane Windows, Window Coverings, Window Treatments
- Basement: Daylight,Exterior Entry,Finished,Walk-Out Access
- Number of fireplaces: 5
- Fireplace features: Basement, Bedroom, Electric, Gas, Great Room, Kitchen, Master Bedroom
Interior area
- Total structure area: 5,938
- Total interior livable area: 5,938 sqft
- Finished area above ground: 4,171
- Finished area below ground: 1,590
Property
Parking
- Total spaces: 3
- Parking features: Concrete, Dry Walled, Floor Coating, Garage Door Opener, Storage
- Attached garage spaces: 3
Features
- Levels: Two
- Stories: 2
- Patio & porch: Covered, Deck, Front Porch, Patio
- Exterior features: Garden, Gas Grill, Lighting
- Fencing: Full
- Has view: Yes
- View description: City, Golf Course, Mountain(s)
Lot
- Size: 0.34 Acres
- Features: Greenbelt, Level, Master Planned, Near Public Transit, On Golf Course, Sprinklers In Front, Sprinklers In Rear
Details
- Parcel number: R0360460
- Special conditions: Standard
Construction
Type & style
- Home type: SingleFamily
- Architectural style: Traditional
- Property subtype: Single Family Residence
Materials
- Brick, Frame, Wood Siding
- Roof: Concrete
Condition
- Updated/Remodeled
- Year built: 1993
Utilities & green energy
- Sewer: Public Sewer
- Water: Public
Community & neighborhood
Security
- Security features: Carbon Monoxide Detector(s), Radon Detector, Smoke Detector(s)
Location
- Region: Lone Tree
- Subdivision: Heritage Estates
HOA & financial
HOA
- Has HOA: Yes
- HOA fee: $775 quarterly
- Amenities included: Gated, Pool, Tennis Court(s)
- Services included: Maintenance Grounds, Recycling, Trash
- Association name: Heritage Estates
- Association phone: 303-369-0800
Other
Other facts
- Listing terms: Cash,Conventional,FHA,Jumbo,VA Loan
- Ownership: Relo Company
- Road surface type: Paved
Price history
| Date | Event | Price |
|---|---|---|
| 8/5/2024 | Sold | $1,731,000-1.1%$292/sqft |
Source: | ||
| 6/25/2024 | Pending sale | $1,750,000$295/sqft |
Source: | ||
| 6/9/2024 | Price change | $1,750,000-2.8%$295/sqft |
Source: | ||
| 5/17/2024 | Price change | $1,800,000-5.3%$303/sqft |
Source: | ||
| 4/26/2024 | Price change | $1,900,000-2.6%$320/sqft |
Source: | ||
Public tax history
| Year | Property taxes | Tax assessment |
|---|---|---|
| 2025 | $11,864 -1% | $100,440 -23% |
| 2024 | $11,984 +33.8% | $130,360 -1% |
| 2023 | $8,954 -3.8% | $131,620 +33.7% |
Find assessor info on the county website
Neighborhood: 80124
Nearby schools
GreatSchools rating
- 6/10Eagle Ridge Elementary SchoolGrades: PK-6Distance: 1 mi
- 5/10Cresthill Middle SchoolGrades: 7-8Distance: 2.4 mi
- 9/10Highlands Ranch High SchoolGrades: 9-12Distance: 2.4 mi
Schools provided by the listing agent
- Elementary: Eagle Ridge
- Middle: Cresthill
- High: Highlands Ranch
- District: Douglas RE-1
Source: REcolorado. This data may not be complete. We recommend contacting the local school district to confirm school assignments for this home.
Get a cash offer in 3 minutes
Find out how much your home could sell for in as little as 3 minutes with a no-obligation cash offer.
Estimated market value
$1,728,400
Get a cash offer in 3 minutes
Find out how much your home could sell for in as little as 3 minutes with a no-obligation cash offer.
Estimated market value
$1,728,400

