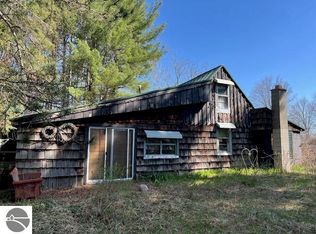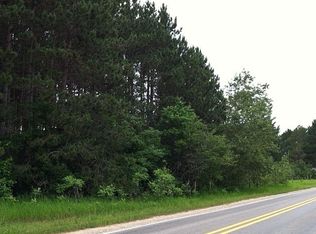Sold for $301,000
$301,000
8481 Blackman Rd, Kingsley, MI 49649
2beds
1,137sqft
Single Family Residence
Built in 1978
13.33 Acres Lot
$382,400 Zestimate®
$265/sqft
$1,667 Estimated rent
Home value
$382,400
$363,000 - $402,000
$1,667/mo
Zestimate® history
Loading...
Owner options
Explore your selling options
What's special
Here's your chance to own 13+ beautiful acres and a small home on the edge of the the quaint Village of Kingsley. Wonderful schools and the convenient village center are just 2 minutes away, while Traverse City and Cadillac are still within easy commuting distance. Enjoy the wooded quiet, the view of the rolling hills, natural trails, and friendly neighbors always willing to help out. Zoning allows for up to 5 lots on the property, so the property can be divided and sold or developed in the fast growing community of Kingsley. The home is solid but can use some updating and would be easy to expand. Primary bedroom has sliding doors that are ready and waiting for a balcony. Natural gas line runs along the road on the same side as the home for an easy connection. Roof replaced and attic insulation added in 2015. Pellet wood stove in the basement stays with the home.
Zillow last checked: 8 hours ago
Listing updated: June 07, 2023 at 09:37am
Listed by:
Brian McGillivary Home:231-360-3320,
Berkshire Hathaway Homeservices - TC 231-947-7777
Bought with:
Jeffrey Wagner, 6501301902
Coldwell Banker Schmidt-Cadillac
Source: NGLRMLS,MLS#: 1910189
Facts & features
Interior
Bedrooms & bathrooms
- Bedrooms: 2
- Bathrooms: 1
- Full bathrooms: 1
- Main level bathrooms: 1
- Main level bedrooms: 2
Primary bedroom
- Level: Main
- Area: 116.36
- Dimensions: 11.83 x 9.83
Bedroom 2
- Level: Main
- Area: 99.15
- Dimensions: 10.08 x 9.83
Primary bathroom
- Features: Shared
Dining room
- Level: Main
- Area: 266
- Dimensions: 19 x 14
Kitchen
- Level: Main
- Dimensions: 13.67 x 8.33
Living room
- Level: Main
- Area: 261.44
- Dimensions: 22.25 x 11.75
Heating
- Forced Air, Oil, Pellet Stove
Appliances
- Included: Refrigerator, Oven/Range, Washer, Dryer, Electric Water Heater
- Laundry: Lower Level
Features
- Cathedral Ceiling(s), Drywall, Paneling, Ceiling Fan(s), Cable TV, High Speed Internet, WiFi
- Flooring: Carpet, Laminate
- Windows: Blinds, Drapes
- Basement: Full,Walk-Out Access,Crawl Space,Daylight,Finished Rooms
- Has fireplace: Yes
- Fireplace features: Stove, Pellet Stove
Interior area
- Total structure area: 1,137
- Total interior livable area: 1,137 sqft
- Finished area above ground: 1,008
- Finished area below ground: 129
Property
Parking
- Total spaces: 1
- Parking features: Detached, Concrete Floors, Pole Construction, Asphalt, Private
- Garage spaces: 1
Accessibility
- Accessibility features: None
Features
- Levels: One
- Stories: 1
- Patio & porch: Patio, Covered, Porch
- Has view: Yes
- View description: Countryside View
- Waterfront features: None
Lot
- Size: 13.33 Acres
- Dimensions: 440 x 1320
- Features: Wooded-Hardwoods, Evergreens, Level, Rolling Slope, Metes and Bounds, Split Possible
Details
- Additional structures: Shed(s)
- Parcel number: 1001700610
- Zoning description: Residential,Agricultural,Horses Allowed,Outbuildings Allowed
- Other equipment: Dish TV, TV Antenna
- Wooded area: 50
- Horses can be raised: Yes
Construction
Type & style
- Home type: SingleFamily
- Architectural style: Ranch
- Property subtype: Single Family Residence
Materials
- Frame, Wood Siding
- Foundation: Block
- Roof: Asphalt
Condition
- New construction: No
- Year built: 1978
Utilities & green energy
- Sewer: Private Sewer
- Water: Private
Community & neighborhood
Security
- Security features: Smoke Detector(s)
Community
- Community features: None
Location
- Region: Kingsley
- Subdivision: none
HOA & financial
HOA
- Services included: None
Other
Other facts
- Listing agreement: Exclusive Right Sell
- Price range: $301K - $301K
- Listing terms: Conventional,Cash,MSHDA,USDA Loan,VA Loan
- Ownership type: Private Owner
- Road surface type: Asphalt
Price history
| Date | Event | Price |
|---|---|---|
| 1/30/2026 | Listing removed | $399,000$351/sqft |
Source: | ||
| 10/16/2025 | Price change | $399,000-1.5%$351/sqft |
Source: | ||
| 8/27/2025 | Price change | $405,000-4.7%$356/sqft |
Source: | ||
| 7/29/2025 | Listed for sale | $425,000-28.8%$374/sqft |
Source: | ||
| 6/2/2025 | Listing removed | $597,000$525/sqft |
Source: | ||
Public tax history
| Year | Property taxes | Tax assessment |
|---|---|---|
| 2025 | $3,049 +126.1% | $144,100 +11.6% |
| 2024 | $1,348 +5% | $129,100 +15.7% |
| 2023 | $1,284 +2.9% | $111,600 +15.2% |
Find assessor info on the county website
Neighborhood: 49649
Nearby schools
GreatSchools rating
- 5/10Kingsley Area Elementary SchoolGrades: PK-4Distance: 1.5 mi
- 6/10Kingsley Area Middle SchoolGrades: 5-8Distance: 1.6 mi
- 5/10Kingsley Area High SchoolGrades: 9-12Distance: 1.2 mi
Schools provided by the listing agent
- Elementary: Kingsley Area Elementary School
- Middle: Kingsley Area Middle School
- High: Kingsley Area High School
- District: Kingsley Area Schools
Source: NGLRMLS. This data may not be complete. We recommend contacting the local school district to confirm school assignments for this home.
Get pre-qualified for a loan
At Zillow Home Loans, we can pre-qualify you in as little as 5 minutes with no impact to your credit score.An equal housing lender. NMLS #10287.

