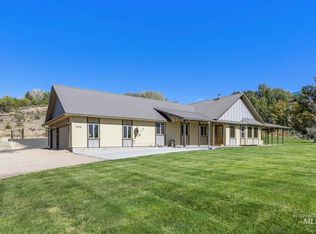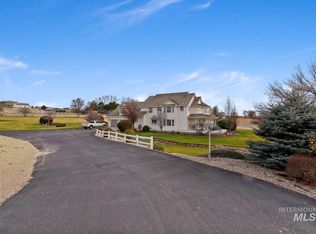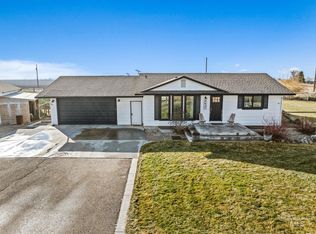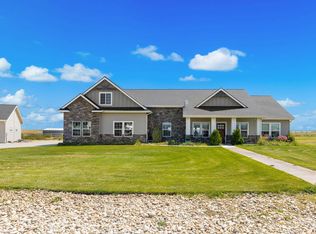Set on highly-coveted acreage in Melba, this thoughtfully designed home combines rustic charm with modern comfort, all framed by sweeping Owyhee Mountain views. A wide, welcoming front porch opens to a bright living room anchored by a striking fireplace—perfect for cozy nights in. The chef’s kitchen, complete with granite island and abundant cabinetry, flows seamlessly into a sun-filled family room where wall-to-wall windows capture the breathtaking scenery. Step out to the private courtyard, an ideal space for sunset gatherings or quiet relaxation. The main-floor primary suite offers spa-like indulgence with a soaking tub, double vanities, an oversized shower, and a private laundry in the walk-in closet. A wraparound ramp allows for a private entrance, perfect for guests or multi-generational living. Downstairs, the daylight basement adds incredible versatility with three bedrooms, a second kitchen, and oversized windows that bring the outdoors in. Truly a one-of-a-kind Idaho retreat.
Active
$999,990
8481 Big Foot Rd, Melba, ID 83641
6beds
4baths
4,960sqft
Est.:
Single Family Residence
Built in 1960
1.34 Acres Lot
$956,900 Zestimate®
$202/sqft
$-- HOA
What's special
Highly-coveted acreageStriking fireplacePrivate courtyardWide welcoming front porchSweeping owyhee mountain viewsGranite islandDaylight basement
- 101 days |
- 998 |
- 23 |
Zillow last checked: 8 hours ago
Listing updated: December 30, 2025 at 07:56pm
Listed by:
Jerry Dalton 208-841-3088,
Real Broker LLC
Source: IMLS,MLS#: 98967171
Tour with a local agent
Facts & features
Interior
Bedrooms & bathrooms
- Bedrooms: 6
- Bathrooms: 4
- Main level bathrooms: 3
- Main level bedrooms: 3
Primary bedroom
- Level: Main
- Area: 252
- Dimensions: 14 x 18
Bedroom 2
- Level: Main
- Area: 121
- Dimensions: 11 x 11
Bedroom 3
- Level: Main
- Area: 143
- Dimensions: 11 x 13
Bedroom 4
- Level: Lower
- Area: 132
- Dimensions: 11 x 12
Bedroom 5
- Level: Lower
- Area: 120
- Dimensions: 10 x 12
Dining room
- Level: Lower
- Area: 182
- Dimensions: 14 x 13
Kitchen
- Level: Main
- Area: 208
- Dimensions: 16 x 13
Living room
- Level: Lower
- Area: 238
- Dimensions: 14 x 17
Office
- Level: Lower
- Area: 100
- Dimensions: 10 x 10
Heating
- Heat Pump
Cooling
- Central Air
Appliances
- Included: Dishwasher, Disposal, Microwave, Oven/Range Freestanding, Oven/Range Built-In, Refrigerator
Features
- Bath-Master, Bed-Master Main Level, Guest Room, Den/Office, Family Room, Great Room, Two Kitchens, Double Vanity, Walk-In Closet(s), Breakfast Bar, Granite Counters, Laminate Counters, Number of Baths Main Level: 3, Number of Baths Below Grade: 1
- Flooring: Concrete
- Basement: Daylight
- Number of fireplaces: 1
- Fireplace features: One, Pellet Stove
Interior area
- Total structure area: 4,960
- Total interior livable area: 4,960 sqft
- Finished area above ground: 3,280
- Finished area below ground: 1,680
Property
Parking
- Total spaces: 2
- Parking features: Attached
- Attached garage spaces: 2
Features
- Levels: Single with Below Grade
- Has view: Yes
Lot
- Size: 1.34 Acres
- Dimensions: 216 x 331
- Features: 1 - 4.99 AC, Views, Auto Sprinkler System
Details
- Additional structures: Separate Living Quarters
- Parcel number: 28494010B0
Construction
Type & style
- Home type: SingleFamily
- Property subtype: Single Family Residence
Materials
- HardiPlank Type
- Roof: Composition
Condition
- Year built: 1960
Utilities & green energy
- Sewer: Septic Tank
- Water: Well
Community & HOA
Location
- Region: Melba
Financial & listing details
- Price per square foot: $202/sqft
- Tax assessed value: $380,930
- Annual tax amount: $1,518
- Date on market: 11/11/2025
- Listing terms: Cash,Conventional,Private Financing Available,VA Loan
- Ownership: Fee Simple
- Road surface type: Paved
Estimated market value
$956,900
$909,000 - $1.00M
$3,005/mo
Price history
Price history
Price history is unavailable.
Public tax history
Public tax history
| Year | Property taxes | Tax assessment |
|---|---|---|
| 2025 | -- | $380,930 +8.7% |
| 2024 | $1,039 -31.6% | $350,320 +1.7% |
| 2023 | $1,518 -7.1% | $344,420 -4% |
| 2022 | $1,634 +13.2% | $358,840 +76.3% |
| 2021 | $1,444 +8.6% | $203,520 +27.5% |
| 2020 | $1,330 +142.9% | $159,600 +176.4% |
| 2019 | $548 +41.6% | $57,750 +45.3% |
| 2017 | $387 -89.3% | $39,750 |
| 2016 | $3,618 | -- |
| 2015 | $3,618 +306.8% | -- |
| 2014 | $889 | -- |
Find assessor info on the county website
BuyAbility℠ payment
Est. payment
$5,075/mo
Principal & interest
$4675
Property taxes
$400
Climate risks
Neighborhood: 83641
Nearby schools
GreatSchools rating
- 5/10Melba Elementary SchoolGrades: PK-6Distance: 3.9 mi
- 4/10Melba High SchoolGrades: 7-12Distance: 3.9 mi
Schools provided by the listing agent
- Elementary: Melba
- Middle: Melba Jr
- High: Melba
- District: Melba School District #136
Source: IMLS. This data may not be complete. We recommend contacting the local school district to confirm school assignments for this home.



