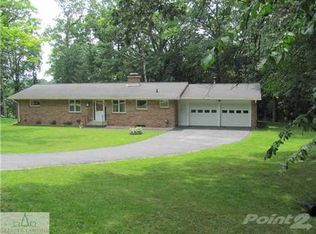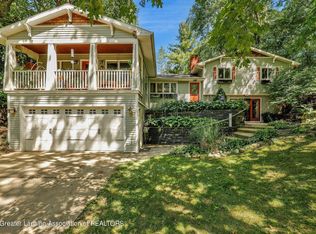Sold for $415,000
$415,000
8480 Riverest Dr, Portland, MI 48875
3beds
2,269sqft
Single Family Residence
Built in 1962
0.71 Acres Lot
$452,900 Zestimate®
$183/sqft
$1,916 Estimated rent
Home value
$452,900
Estimated sales range
Not available
$1,916/mo
Zestimate® history
Loading...
Owner options
Explore your selling options
What's special
Welcome to this beautifully updated 3-bedroom, 1.5-bathroom home, offering breathtaking expansive river views. This property provides a serene escape, with nature preserved on the opposite bank, ensuring privacy and unparalleled natural beauty.
Inside, you'll find a fresh, modern design throughout. The spacious living areas are flooded with natural light, highlighting the stunning views of the Grand River and surrounding nature. The updated kitchen boasts sleek countertops and stainless appliances perfect for cooking and entertaining.
The home's three generous bedrooms offer plenty of space for rest and relaxation. The primary bedroom features double walk in closets for your storage needs. The full bathroom has been thoughtfully remodeled with modern finishes. Outside, the expansive riverside deck provides the perfect spot to unwind while enjoying the peaceful river views and the lush nature area across the water. Whether you're hosting gatherings or enjoying quiet moments, this property offers the ideal balance of comfort, style, and natural beauty.
Don't miss out on this incredible opportunity to own a home with such an idyllic setting and modern upgrades. Make it yours today!
Zillow last checked: 8 hours ago
Listing updated: April 22, 2025 at 11:38am
Listed by:
Hunter Seyfarth 517-281-1683,
Berkshire Hathaway HomeServices
Bought with:
Nick Sandborn, 6502389114
Sandborn Real Estate
Source: Greater Lansing AOR,MLS#: 286841
Facts & features
Interior
Bedrooms & bathrooms
- Bedrooms: 3
- Bathrooms: 2
- Full bathrooms: 1
- 1/2 bathrooms: 1
Primary bedroom
- Level: Second
- Area: 165 Square Feet
- Dimensions: 11 x 15
Bedroom 2
- Level: Second
- Area: 125 Square Feet
- Dimensions: 12.5 x 10
Bedroom 3
- Level: Second
- Area: 90 Square Feet
- Dimensions: 9 x 10
Bonus room
- Level: Basement
- Area: 169 Square Feet
- Dimensions: 13 x 13
Dining room
- Level: First
- Area: 201.5 Square Feet
- Dimensions: 15.5 x 13
Kitchen
- Level: First
- Area: 0.01 Square Feet
- Dimensions: 0.1 x 0.1
Living room
- Level: First
- Area: 234 Square Feet
- Dimensions: 12 x 19.5
Other
- Description: Rec Room
- Level: Basement
- Area: 338 Square Feet
- Dimensions: 26 x 13
Heating
- Forced Air, Natural Gas
Cooling
- Central Air
Appliances
- Included: Microwave, Stainless Steel Appliance(s), Water Heater, Water Softener Owned, Water Purifier Rented, Washer, Refrigerator, Range, Oven, Indoor Grill, Dryer, Dishwasher
- Laundry: Laundry Room, Lower Level, Sink
Features
- Bar, Ceiling Fan(s), Eat-in Kitchen, Granite Counters, High Speed Internet, Recessed Lighting, Walk-In Closet(s)
- Flooring: Carpet, Combination, Simulated Wood, Tile, Vinyl
- Basement: Partial,Partially Finished,Sump Pump
- Has fireplace: Yes
- Fireplace features: Gas, Dining Room, Kitchen, Living Room, See Through
Interior area
- Total structure area: 2,436
- Total interior livable area: 2,269 sqft
- Finished area above ground: 1,569
- Finished area below ground: 700
Property
Parking
- Parking features: Attached, Garage, Garage Faces Front
- Has attached garage: Yes
Features
- Levels: Multi/Split
- Patio & porch: Patio
- Exterior features: Dock, Rain Gutters, Storage
- Pool features: None
- Spa features: None
- Fencing: None
- Has view: Yes
- View description: River
- Has water view: Yes
- Water view: River
- Body of water: Grand River
Lot
- Size: 0.71 Acres
- Dimensions: 109.2 x 155
- Features: Back Yard, Front Yard, Many Trees, Rolling Slope, Views, Wooded
Details
- Additional structures: Shed(s)
- Foundation area: 867
- Parcel number: 3414007000005500
- Zoning description: Zoning
Construction
Type & style
- Home type: SingleFamily
- Property subtype: Single Family Residence
Materials
- Brick, Aluminum Siding
- Foundation: Block
- Roof: Shingle
Condition
- Updated/Remodeled
- New construction: No
- Year built: 1962
Utilities & green energy
- Electric: Circuit Breakers
- Sewer: Septic Tank
- Water: Well
- Utilities for property: Natural Gas Connected, Electricity Connected, Cable Connected
Community & neighborhood
Location
- Region: Portland
- Subdivision: None
Other
Other facts
- Listing terms: VA Loan,Cash,Conventional,FHA
- Road surface type: Paved
Price history
| Date | Event | Price |
|---|---|---|
| 4/21/2025 | Sold | $415,000-5.5%$183/sqft |
Source: | ||
| 4/7/2025 | Pending sale | $439,000$193/sqft |
Source: | ||
| 3/26/2025 | Contingent | $439,000$193/sqft |
Source: | ||
| 3/20/2025 | Listed for sale | $439,000+166.1%$193/sqft |
Source: | ||
| 10/5/2017 | Listing removed | $165,000$73/sqft |
Source: Coldwell Banker Frewen Realty #217361 Report a problem | ||
Public tax history
| Year | Property taxes | Tax assessment |
|---|---|---|
| 2025 | $2,334 +4.8% | $130,200 +28.5% |
| 2024 | $2,228 | $101,300 +6.3% |
| 2023 | -- | $95,300 +10.3% |
Find assessor info on the county website
Neighborhood: 48875
Nearby schools
GreatSchools rating
- 6/10Westwood Elementary SchoolGrades: 3-5Distance: 0.6 mi
- 5/10Portland Middle SchoolGrades: 6-8Distance: 1.8 mi
- 4/10Portland High SchoolGrades: 9-12Distance: 1.1 mi
Schools provided by the listing agent
- High: Portland
- District: Portland
Source: Greater Lansing AOR. This data may not be complete. We recommend contacting the local school district to confirm school assignments for this home.
Get pre-qualified for a loan
At Zillow Home Loans, we can pre-qualify you in as little as 5 minutes with no impact to your credit score.An equal housing lender. NMLS #10287.
Sell with ease on Zillow
Get a Zillow Showcase℠ listing at no additional cost and you could sell for —faster.
$452,900
2% more+$9,058
With Zillow Showcase(estimated)$461,958

