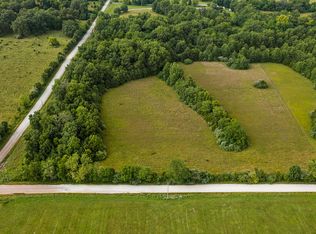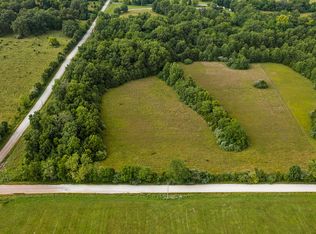Sold
Price Unknown
8480 N Reams Rd, Centralia, MO 65240
3beds
2,421sqft
Single Family Residence
Built in 1998
20 Acres Lot
$500,600 Zestimate®
$--/sqft
$2,370 Estimated rent
Home value
$500,600
$456,000 - $546,000
$2,370/mo
Zestimate® history
Loading...
Owner options
Explore your selling options
What's special
Imagine yourself in the heart of the peaceful countryside, surrounded by natural beauty. This exceptional property is less than 8 miles from the Route Z exit on I-70, making it easily accessible. The was built by a skilled bricklayer for he and his wife, showcasing top-notch craftsmanship. Sitting on a generous 20 acres of land, this property offers plenty of space and stunning views. Along with the attached 2 car garage, you'll find a well-maintained detached garage with a concrete floor, as well as three smaller outbuildings for all your storage needs. The house is built to last with 2x6 walls and ample insulation, making it both durable and energy efficient. Inside, there are currently 2 bedrooms and 2 bathrooms, plus two bonus rooms near the main bedroom. But you have the flexibility to turn this into a 3- or 4-bedroom home with your own creative touch. As you approach, you'll see a winding driveway with brick columns and beautiful trees, creating a warm and inviting entrance. Don't miss the chance to experience this one-of-a-kind property in person. Schedule your private tour today to soak in the tranquility, beauty, and potential of this remarkable rural estate.
Zillow last checked: 8 hours ago
Listing updated: September 04, 2024 at 08:45pm
Listed by:
TJ Turley 573-647-6212,
Century 21 Community 573-777-5555
Bought with:
Stacey Tonyan, 2019005304
Weichert, Realtors - House of Brokers
Source: CBORMLS,MLS#: 414665
Facts & features
Interior
Bedrooms & bathrooms
- Bedrooms: 3
- Bathrooms: 2
- Full bathrooms: 2
Full bathroom
- Level: Main
Full bathroom
- Level: Main
Heating
- Forced Air, Baseboard, Propane
Cooling
- Central Electric
Appliances
- Laundry: Washer/Dryer Hookup
Features
- Soaking Tub, Walk-In Closet(s), Eat-in Kitchen, Formal Dining, Wood Cabinets, Kitchen Island
- Flooring: Carpet, Tile, Vinyl
- Has basement: No
- Has fireplace: Yes
- Fireplace features: Living Room, Insert
Interior area
- Total structure area: 2,421
- Total interior livable area: 2,421 sqft
- Finished area below ground: 0
Property
Parking
- Total spaces: 2
- Parking features: Attached, Detached
- Attached garage spaces: 2
Features
- Patio & porch: Concrete, Back, Front Porch
Lot
- Size: 20 Acres
- Residential vegetation: Partially Wooded
Details
- Additional structures: Workshop
- Parcel number: 132000900010101
- Zoning description: A-1 Agriculture
Construction
Type & style
- Home type: SingleFamily
- Architectural style: Ranch
- Property subtype: Single Family Residence
Materials
- Foundation: Concrete Perimeter, Slab
- Roof: ArchitecturalShingle
Condition
- Year built: 1998
Community & neighborhood
Location
- Region: Centralia
- Subdivision: Centralia
Price history
| Date | Event | Price |
|---|---|---|
| 12/15/2023 | Sold | -- |
Source: | ||
| 9/8/2023 | Price change | $479,000-4.2%$198/sqft |
Source: | ||
| 8/3/2023 | Price change | $499,900-5.7%$206/sqft |
Source: | ||
| 7/6/2023 | Listed for sale | $529,900$219/sqft |
Source: | ||
Public tax history
| Year | Property taxes | Tax assessment |
|---|---|---|
| 2025 | -- | $49,729 +9.9% |
| 2024 | $2,653 +0.7% | $45,264 |
| 2023 | $2,634 +8% | $45,264 +7.9% |
Find assessor info on the county website
Neighborhood: 65240
Nearby schools
GreatSchools rating
- 6/10Centralia Intermediate SchoolGrades: 3-5Distance: 10.9 mi
- 5/10Chester Boren Middle SchoolGrades: 6-8Distance: 11.4 mi
- 6/10Centralia High SchoolGrades: 9-12Distance: 10.7 mi
Schools provided by the listing agent
- Elementary: Centralia
- Middle: Centralia
- High: Centralia
Source: CBORMLS. This data may not be complete. We recommend contacting the local school district to confirm school assignments for this home.

