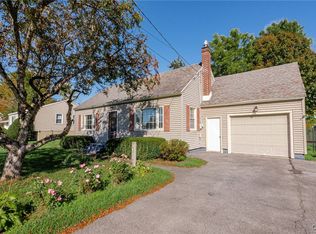Home awaits! Imagine pulling into your driveway, with your house proudly sitting on a 3/4 acre corner lot, with the most delightful white fence border. The yard expands beyond the house and second garage/workshop, allowing plenty of room for a future pool or play! Inside the home, you will have 3 bedrooms, and two full baths, with first floor laundry! A spacious living room and eat in kitchen complete the main level of the home. The basement is segmented into two rooms, optionally one for storage and the other has potential for a second living space! Golf lovers rejoice, as you'd have two courses within a stones throw to choose from. Home is looking pretty good, make it yours today! 2022-11-30
This property is off market, which means it's not currently listed for sale or rent on Zillow. This may be different from what's available on other websites or public sources.
