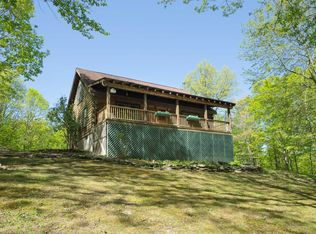Immaculate & spacious 4BR, 3.5BTH Cape Cod with wonderful privacy, yet very convenient to the Taconic Pkwy & just a 15 minute drive to the villages of Rhinebeck & Millbrook. Original owner, & pride of ownership shows throughout this gently lived in home. The open concept, high ceilings & natural light conspire to create an inviting interior design, while the numerous windows capture the beauty of the outdoors & natural setting. With the unique feature of 2 master bedrooms (one on each floor), there is plenty of room for a large family, or to host visiting family/friends & offer privacy. Features include a deep, covered front porch, stone skirt/base accent around full exterior of home, wood burning FP, cork flooring in the LR and FR, ceramic tile in the kitchen & dining nook, large bedrooms, laundry room on 2nd floor, lots of storage, ceiling fans in nearly all rooms, & double sliders to large rear deck. 4 separate zones of baseboard HW heat allow for better control & efficiency. The expansive full BSMT has poured concrete walls, full ceiling height, steel I-beams, interior/exterior access, strong mechanical systems, 200amp electric w/generator backup panel, & radon system. Deep, 2-bay attached garage & large, custom barn for extra parking or storage needs. Solid construction, well maintained & a very strong value!
This property is off market, which means it's not currently listed for sale or rent on Zillow. This may be different from what's available on other websites or public sources.
