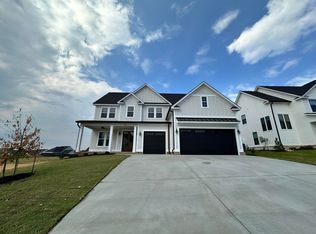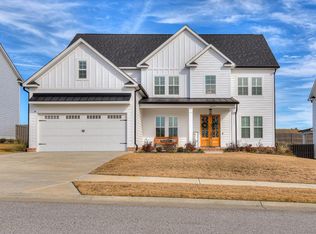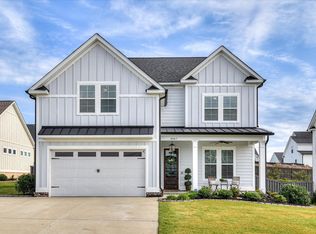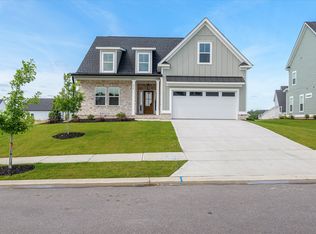Sold for $558,150
$558,150
848 WHITNEY SHOALS Road, Evans, GA 30809
5beds
3,097sqft
Single Family Residence
Built in 2025
10,454.4 Square Feet Lot
$570,700 Zestimate®
$180/sqft
$2,838 Estimated rent
Home value
$570,700
$542,000 - $599,000
$2,838/mo
Zestimate® history
Loading...
Owner options
Explore your selling options
What's special
THE HARGROVE PLAN BUILT BY OCONEE CAPITAL. PRE-SALE
Zillow last checked: 8 hours ago
Listing updated: April 01, 2025 at 08:08am
Listed by:
Matthew Reed Bentley 706-993-5569,
Southeastern Residential, LLC,
Mary Crystal Smith 706-825-7145,
Southeastern Residential, LLC
Bought with:
Todd Russell Lamb, 379496
Augusta Real Estate Co.
Source: Hive MLS,MLS#: 538144
Facts & features
Interior
Bedrooms & bathrooms
- Bedrooms: 5
- Bathrooms: 4
- Full bathrooms: 4
Primary bedroom
- Level: Upper
- Dimensions: 19 x 15
Bedroom 2
- Level: Main
- Dimensions: 12 x 12
Bedroom 3
- Level: Upper
- Dimensions: 10 x 14
Bedroom 4
- Level: Upper
- Dimensions: 15 x 13
Bedroom 5
- Level: Upper
- Dimensions: 12 x 15
Breakfast room
- Level: Main
- Dimensions: 13 x 12
Dining room
- Level: Main
- Dimensions: 15 x 13
Family room
- Level: Main
- Dimensions: 15 x 20
Kitchen
- Level: Main
- Dimensions: 15 x 24
Other
- Description: Lndry Rm
- Level: Upper
- Dimensions: 6 x 6
Heating
- Electric, Forced Air, Heat Pump, Natural Gas
Cooling
- Ceiling Fan(s), Central Air
Appliances
- Included: Built-In Microwave, Dishwasher, Disposal, Gas Range, Tankless Water Heater
Features
- Cable Available, Eat-in Kitchen, Garden Tub, Kitchen Island, Pantry, Recently Painted, Smoke Detector(s), Walk-In Closet(s), Washer Hookup, Electric Dryer Hookup
- Flooring: Carpet, Ceramic Tile, Luxury Vinyl
- Has basement: No
- Attic: Pull Down Stairs
- Number of fireplaces: 1
- Fireplace features: Family Room, Gas Log
Interior area
- Total structure area: 3,097
- Total interior livable area: 3,097 sqft
Property
Parking
- Total spaces: 2
- Parking features: Attached, Concrete, Garage
- Garage spaces: 2
Features
- Levels: Two
- Patio & porch: Covered, Front Porch, Porch, Rear Porch
Lot
- Size: 10,454 sqft
- Dimensions: 73 x 140 x 74 x 138
- Features: Landscaped, Sprinklers In Front, Sprinklers In Rear
Details
- Parcel number: 0602251
Construction
Type & style
- Home type: SingleFamily
- Architectural style: Two Story
- Property subtype: Single Family Residence
Materials
- Brick, Drywall, HardiPlank Type
- Foundation: Slab
- Roof: Composition
Condition
- New Construction
- New construction: Yes
- Year built: 2025
Details
- Builder name: Oconee Capital
Utilities & green energy
- Sewer: Public Sewer
- Water: Public
Community & neighborhood
Community
- Community features: See Remarks, Other, Pool, Sidewalks, Street Lights
Location
- Region: Evans
- Subdivision: Highland Lakes
HOA & financial
HOA
- Has HOA: Yes
- HOA fee: $650 monthly
Other
Other facts
- Listing agreement: Exclusive Right To Sell
- Listing terms: VA Loan,Cash,Conventional,FHA
Price history
| Date | Event | Price |
|---|---|---|
| 3/28/2025 | Sold | $558,150+1.5%$180/sqft |
Source: | ||
| 2/11/2025 | Pending sale | $549,900$178/sqft |
Source: | ||
Public tax history
Tax history is unavailable.
Neighborhood: 30809
Nearby schools
GreatSchools rating
- 8/10Parkway Elementary SchoolGrades: PK-5Distance: 0.6 mi
- 7/10Greenbrier Middle SchoolGrades: 6-8Distance: 3.2 mi
- 9/10Greenbrier High SchoolGrades: 9-12Distance: 3.1 mi
Schools provided by the listing agent
- Elementary: Parkway
- Middle: Greenbrier
- High: Greenbrier
Source: Hive MLS. This data may not be complete. We recommend contacting the local school district to confirm school assignments for this home.

Get pre-qualified for a loan
At Zillow Home Loans, we can pre-qualify you in as little as 5 minutes with no impact to your credit score.An equal housing lender. NMLS #10287.



