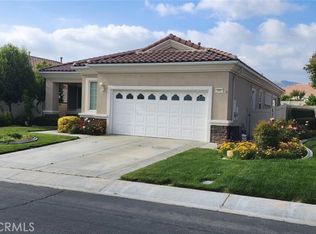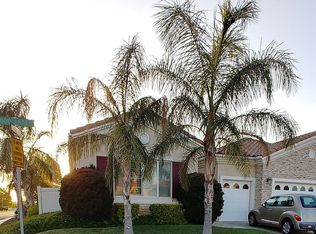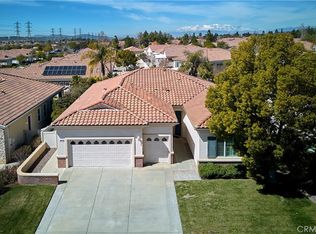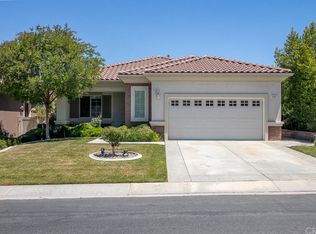Sold for $449,000
Listing Provided by:
Laura Hubbard DRE #00767685 laura@hillpointe.net,
Hillpointe Homes
Bought with: LISSETTE FRANCIS, BROKER
$449,000
848 Westchester Rd, Beaumont, CA 92223
2beds
1,687sqft
Single Family Residence
Built in 2004
6,534 Square Feet Lot
$467,400 Zestimate®
$266/sqft
$2,827 Estimated rent
Home value
$467,400
$444,000 - $491,000
$2,827/mo
Zestimate® history
Loading...
Owner options
Explore your selling options
What's special
WELCOME to the stunning 55+ community of SOLERA. This active resort community features a HUGE array of amenities. Fitness Center, Pool, Spa,Billiards,Tennis, Bocce and MORE. Walk to the Clubhouse. The popular Trillion model has been lovingly maintained by original owners. It is turnkey and move in ready. Office/Den could be used as a bedroom. The home features endless upgrades. Newer Carpet and flooring. Plantation shutters throughout. Newer Exterior Paint. Upgraded storage in the Kitchen, Garage and Laundry room. Pull down attic ladder in the garage for additional storage. Be prepared for anything with the garage generator that is included. New Garage door opener. Washer, Dryer and Refrigerator included. Newer kitchen upgrades include backsplash, faucet and RO system. Owner owned soft water system. Leased Solar is installed for energy savings. Enjoy the SOLERA lifestyle and make this charming home your own.
Zillow last checked: 8 hours ago
Listing updated: December 07, 2023 at 12:58pm
Listing Provided by:
Laura Hubbard DRE #00767685 laura@hillpointe.net,
Hillpointe Homes
Bought with:
Regina Mercado-Achong, DRE #02113156
LISSETTE FRANCIS, BROKER
Source: CRMLS,MLS#: PW23182340 Originating MLS: California Regional MLS
Originating MLS: California Regional MLS
Facts & features
Interior
Bedrooms & bathrooms
- Bedrooms: 2
- Bathrooms: 2
- Full bathrooms: 2
- Main level bathrooms: 2
- Main level bedrooms: 2
Primary bedroom
- Features: Main Level Primary
Bedroom
- Features: All Bedrooms Down
Bathroom
- Features: Bathroom Exhaust Fan, Bathtub, Closet, Dual Sinks, Separate Shower, Tub Shower
Kitchen
- Features: Built-in Trash/Recycling
Other
- Features: Walk-In Closet(s)
Heating
- Central, Forced Air, Natural Gas
Cooling
- Central Air
Appliances
- Included: Built-In Range, Dishwasher, Disposal, Gas Range, Ice Maker, Microwave, Refrigerator, Range Hood, Water Heater, Dryer, Washer
- Laundry: Inside, Laundry Room
Features
- Built-in Features, Ceiling Fan(s), Open Floorplan, Pantry, Pull Down Attic Stairs, Storage, All Bedrooms Down, Main Level Primary, Walk-In Closet(s)
- Flooring: Carpet, Vinyl
- Windows: Stained Glass, Shutters
- Has fireplace: Yes
- Fireplace features: Gas, Living Room
- Common walls with other units/homes: No Common Walls
Interior area
- Total interior livable area: 1,687 sqft
Property
Parking
- Total spaces: 4
- Parking features: Direct Access, Garage Faces Front, Garage, Garage Door Opener
- Attached garage spaces: 2
- Uncovered spaces: 2
Accessibility
- Accessibility features: No Stairs
Features
- Levels: One
- Stories: 1
- Entry location: Ground level
- Patio & porch: Concrete, Covered, Front Porch, Patio
- Exterior features: Barbecue
- Pool features: Community
- Has spa: Yes
- Spa features: Community
- Fencing: Excellent Condition,Vinyl
- Has view: Yes
- View description: Mountain(s)
Lot
- Size: 6,534 sqft
- Features: 0-1 Unit/Acre, Back Yard, Close to Clubhouse, Front Yard, Lawn, Rectangular Lot, Sprinkler System
Details
- Parcel number: 400330068
- Special conditions: Standard,Trust
Construction
Type & style
- Home type: SingleFamily
- Architectural style: Modern
- Property subtype: Single Family Residence
Materials
- Stone Veneer, Stucco
- Foundation: Slab
- Roof: Spanish Tile
Condition
- Turnkey
- New construction: No
- Year built: 2004
Utilities & green energy
- Sewer: Public Sewer
- Water: Public
- Utilities for property: Electricity Connected, Natural Gas Connected, Water Connected
Green energy
- Energy generation: Solar
Community & neighborhood
Security
- Security features: Carbon Monoxide Detector(s), Gated with Guard, Smoke Detector(s)
Community
- Community features: Sidewalks, Pool
Senior living
- Senior community: Yes
Location
- Region: Beaumont
- Subdivision: Solera (Slra)
HOA & financial
HOA
- Has HOA: Yes
- HOA fee: $268 monthly
- Amenities included: Bocce Court, Clubhouse, Fitness Center, Spa/Hot Tub
- Association name: Solera Oak Valley Assoc.
- Association phone: 951-845-8648
Other
Other facts
- Listing terms: Cash,Cash to New Loan,VA Loan
- Road surface type: Paved
Price history
| Date | Event | Price |
|---|---|---|
| 12/6/2023 | Sold | $449,000$266/sqft |
Source: | ||
| 11/25/2023 | Pending sale | $449,000$266/sqft |
Source: | ||
| 10/28/2023 | Contingent | $449,000$266/sqft |
Source: | ||
| 10/13/2023 | Listed for sale | $449,000+81.8%$266/sqft |
Source: | ||
| 11/17/2004 | Sold | $247,000$146/sqft |
Source: Public Record Report a problem | ||
Public tax history
Tax history is unavailable.
Find assessor info on the county website
Neighborhood: 92223
Nearby schools
GreatSchools rating
- 9/10Brookside Elementary SchoolGrades: K-5Distance: 0.7 mi
- 4/10Mountain View Middle SchoolGrades: 6-8Distance: 0.9 mi
- 6/10Beaumont Senior High SchoolGrades: 9-12Distance: 1.2 mi
Get a cash offer in 3 minutes
Find out how much your home could sell for in as little as 3 minutes with a no-obligation cash offer.
Estimated market value
$467,400



