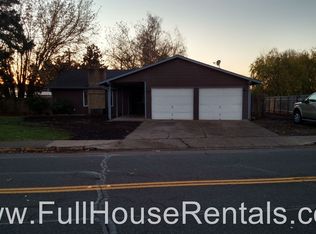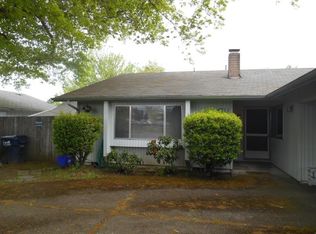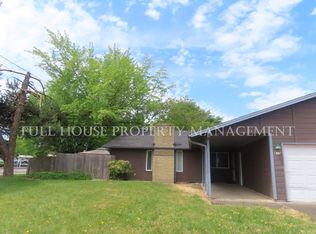Sold
$345,000
848 Welcome Way, Eugene, OR 97402
3beds
968sqft
Residential, Single Family Residence
Built in 1976
0.26 Acres Lot
$346,100 Zestimate®
$356/sqft
$1,990 Estimated rent
Home value
$346,100
$325,000 - $367,000
$1,990/mo
Zestimate® history
Loading...
Owner options
Explore your selling options
What's special
Welcome to this inviting single-level home featuring 3 bedrooms and 1 full bath, perfectly nestled on a spacious .26-acre lot—that's more than a quarter acre of room to relax, garden, or play! Enjoy cozy evenings by the wood stove insert, and appreciate the easy-care laminate flooring throughout the main living area. Bedrooms have newer carpet for added comfort. A cute built-in desk in the kitchen area is perfect for meal planning, homework, or a small home office setup. The home offers updates you’ll love, including new gutters (2020) and a garage door keypad for keyless entry to your 2-car garage. Step outside to an adorable covered patio, perfect for year-round enjoyment, barbecues, or morning coffee. And for those with toys, trailers, or RVs—there is so much RV space you won’t believe it until you see it! Conveniently located near schools, shopping, parks, dog park, and with easy freeway access, this home has the ideal blend of comfort, location, and functionality. Don’t miss your chance to make it yours!
Zillow last checked: 8 hours ago
Listing updated: May 19, 2025 at 12:09pm
Listed by:
Miltina Scaife 541-953-7355,
Pro Realty
Bought with:
Jessica Bahena, 201243140
RE/MAX Integrity
Source: RMLS (OR),MLS#: 549323287
Facts & features
Interior
Bedrooms & bathrooms
- Bedrooms: 3
- Bathrooms: 1
- Full bathrooms: 1
- Main level bathrooms: 1
Primary bedroom
- Features: Closet, Wallto Wall Carpet
- Level: Main
- Area: 132
- Dimensions: 11 x 12
Bedroom 2
- Features: Closet, Wallto Wall Carpet
- Level: Main
- Area: 120
- Dimensions: 10 x 12
Bedroom 3
- Features: Closet, Wallto Wall Carpet
- Level: Main
- Area: 100
- Dimensions: 10 x 10
Dining room
- Features: Sliding Doors, Laminate Flooring
- Level: Main
Kitchen
- Features: Builtin Features, Dishwasher, Disposal, Free Standing Range, Free Standing Refrigerator, Laminate Flooring
- Level: Main
- Area: 135
- Width: 9
Living room
- Features: Fireplace Insert, Laminate Flooring
- Level: Main
- Area: 208
- Dimensions: 16 x 13
Heating
- Ceiling, Wood Stove
Cooling
- None
Appliances
- Included: Dishwasher, Free-Standing Range, Free-Standing Refrigerator, Stainless Steel Appliance(s), Disposal, Electric Water Heater
Features
- Closet, Built-in Features
- Flooring: Laminate, Vinyl, Wall to Wall Carpet
- Doors: Sliding Doors
- Windows: Vinyl Frames
- Basement: Crawl Space
- Number of fireplaces: 1
- Fireplace features: Wood Burning, Insert
Interior area
- Total structure area: 968
- Total interior livable area: 968 sqft
Property
Parking
- Total spaces: 2
- Parking features: Driveway, RV Access/Parking, Garage Door Opener, Attached, Oversized
- Attached garage spaces: 2
- Has uncovered spaces: Yes
Accessibility
- Accessibility features: Garage On Main, Minimal Steps, One Level, Accessibility
Features
- Levels: One
- Stories: 1
- Patio & porch: Covered Patio
- Exterior features: Yard
- Fencing: Fenced
- Has view: Yes
- View description: Territorial
Lot
- Size: 0.26 Acres
- Features: Level, SqFt 10000 to 14999
Details
- Additional structures: RVParking
- Parcel number: 1125051
Construction
Type & style
- Home type: SingleFamily
- Property subtype: Residential, Single Family Residence
Materials
- T111 Siding
- Roof: Composition
Condition
- Approximately
- New construction: No
- Year built: 1976
Utilities & green energy
- Sewer: Public Sewer
- Water: Public
Community & neighborhood
Location
- Region: Eugene
Other
Other facts
- Listing terms: Cash,Conventional,FHA
- Road surface type: Paved
Price history
| Date | Event | Price |
|---|---|---|
| 5/19/2025 | Sold | $345,000$356/sqft |
Source: | ||
| 4/13/2025 | Pending sale | $345,000$356/sqft |
Source: | ||
| 4/10/2025 | Listed for sale | $345,000+19%$356/sqft |
Source: | ||
| 11/13/2020 | Sold | $290,000+2.1%$300/sqft |
Source: | ||
| 10/6/2020 | Pending sale | $283,999$293/sqft |
Source: ICON Real Estate Group #20126019 Report a problem | ||
Public tax history
| Year | Property taxes | Tax assessment |
|---|---|---|
| 2025 | $3,012 +2.6% | $173,143 +3% |
| 2024 | $2,936 +3% | $168,100 +3% |
| 2023 | $2,850 +4.3% | $163,204 +3% |
Find assessor info on the county website
Neighborhood: Bethel
Nearby schools
GreatSchools rating
- 3/10Danebo Elementary SchoolGrades: K-5Distance: 0.4 mi
- 2/10Shasta Middle SchoolGrades: 6-8Distance: 0.9 mi
- 4/10Willamette High SchoolGrades: 9-12Distance: 1 mi
Schools provided by the listing agent
- Elementary: Danebo
- Middle: Shasta
- High: Willamette
Source: RMLS (OR). This data may not be complete. We recommend contacting the local school district to confirm school assignments for this home.
Get pre-qualified for a loan
At Zillow Home Loans, we can pre-qualify you in as little as 5 minutes with no impact to your credit score.An equal housing lender. NMLS #10287.
Sell for more on Zillow
Get a Zillow Showcase℠ listing at no additional cost and you could sell for .
$346,100
2% more+$6,922
With Zillow Showcase(estimated)$353,022


