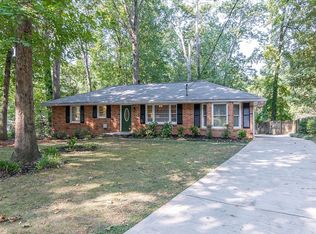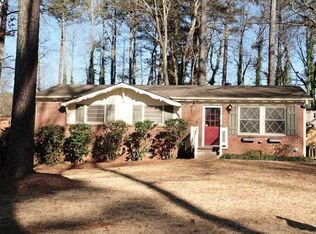A Perfect 10! 3 Full Bedrooms and 2 Full Baths in Evergreen Forrest! New Roof * Interior Paint* Crown Molding * Smooth Ceilings * Kitchen with White Cabinets * Granite Counters * Stainless Appliances * New front Porch* Fully Fenced* Deck* Outbuilding for storage of Lawn Equipment * * HVAC only 4 yrs old * Close-in cul-de-sac neighborhood* Walking Distance to Elementary School* Insulated Windows * Hardwood Floors * Big Back Deck * 1 Car Carport* Fabulous Location just off of Hwy 78 so easy access to I-285. Only 3.5 Miles to Decatur, 5 miles to Emory. Ready to Move in!
This property is off market, which means it's not currently listed for sale or rent on Zillow. This may be different from what's available on other websites or public sources.

