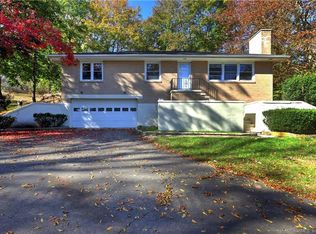Sold for $570,000
$570,000
848 Totoket Road, North Branford, CT 06472
3beds
3,917sqft
Single Family Residence
Built in 2004
0.67 Acres Lot
$662,000 Zestimate®
$146/sqft
$3,846 Estimated rent
Home value
$662,000
$629,000 - $695,000
$3,846/mo
Zestimate® history
Loading...
Owner options
Explore your selling options
What's special
BEYOND STUNNING! This colonial offers over 3,800 square feet, showcasing stunning features both inside and out. As you step inside you'll be greeted by a fabulous updated kitchen that will surely impress any home chef. Adorned with granite counters, a spacious island, and stainless steel appliances. Large eating area as well with French door to patio. The open floor plans flows right into the great room with a stone faced gas fireplace. Large dining room for more entertainment space. The 2nd flr boasts a primary suite with a beautiful updated full bath, a walk-in closet and dramatic cathedral ceiling. Additional 2 BR’s & renovated full bath. Big laundry room & a huge bonus room or 4th BR.The home has seen significant updates including some mechanicals.Low-maintenance vinyl siding. Need more space? Incredible finished lower level. Outside, you'll find a spacious front sitting porch, perfect for enjoying a morning coffee or relaxing with a book. The big stone patio in the backyard offers a wonderful space for outdoor entertaining or simply enjoying the beautiful surroundings. Central Air & super economical Wallingford electric! Overall, 848 Totoket Road is a truly exceptional home, blending stylish updates, ample space, and desirable features. Don't miss the opportunity to make this beauty yours.
Zillow last checked: 8 hours ago
Listing updated: August 17, 2023 at 02:34pm
Listed by:
THE SUSAN SANTORO TEAM,
Susan Santoro 203-605-5297,
William Pitt Sotheby's Int'l 203-453-2533
Bought with:
Gene Pica, RES.0539011
RE/MAX Alliance
Source: Smart MLS,MLS#: 170582611
Facts & features
Interior
Bedrooms & bathrooms
- Bedrooms: 3
- Bathrooms: 3
- Full bathrooms: 2
- 1/2 bathrooms: 1
Primary bedroom
- Features: Cathedral Ceiling(s), Full Bath, Walk-In Closet(s), Hardwood Floor
- Level: Upper
- Area: 221 Square Feet
- Dimensions: 17 x 13
Bedroom
- Features: Walk-In Closet(s)
- Level: Upper
- Area: 156 Square Feet
- Dimensions: 13 x 12
Bedroom
- Features: Walk-In Closet(s)
- Level: Upper
- Area: 144 Square Feet
- Dimensions: 12 x 12
Dining room
- Features: High Ceilings, Hardwood Floor
- Level: Main
- Area: 169 Square Feet
- Dimensions: 13 x 13
Family room
- Features: High Ceilings, Fireplace, Hardwood Floor
- Level: Main
- Area: 364 Square Feet
- Dimensions: 13 x 28
Great room
- Level: Upper
- Area: 432 Square Feet
- Dimensions: 24 x 18
Kitchen
- Features: Remodeled, High Ceilings, Breakfast Nook, Kitchen Island, Hardwood Floor
- Level: Main
- Area: 280 Square Feet
- Dimensions: 14 x 20
Other
- Features: High Ceilings, Hardwood Floor
- Level: Main
- Area: 182 Square Feet
- Dimensions: 14 x 13
Rec play room
- Level: Lower
- Area: 720 Square Feet
- Dimensions: 24 x 30
Heating
- Baseboard, Oil
Cooling
- Central Air
Appliances
- Included: Oven/Range, Microwave, Refrigerator, Dishwasher, Washer, Dryer, Water Heater
- Laundry: Upper Level
Features
- Open Floorplan, Smart Thermostat
- Windows: Thermopane Windows
- Basement: Partially Finished,Heated
- Attic: Pull Down Stairs
- Number of fireplaces: 1
Interior area
- Total structure area: 3,917
- Total interior livable area: 3,917 sqft
- Finished area above ground: 3,332
- Finished area below ground: 585
Property
Parking
- Total spaces: 2
- Parking features: Attached, Garage Door Opener, Paved
- Attached garage spaces: 2
- Has uncovered spaces: Yes
Features
- Exterior features: Rain Gutters
Lot
- Size: 0.67 Acres
- Features: Dry, Secluded
Details
- Parcel number: 1274061
- Zoning: RES
Construction
Type & style
- Home type: SingleFamily
- Architectural style: Colonial
- Property subtype: Single Family Residence
Materials
- Vinyl Siding
- Foundation: Concrete Perimeter
- Roof: Asphalt
Condition
- New construction: No
- Year built: 2004
Utilities & green energy
- Sewer: Septic Tank
- Water: Well
Green energy
- Energy efficient items: Windows
Community & neighborhood
Community
- Community features: Golf, Health Club, Lake, Library, Playground, Stables/Riding, Tennis Court(s)
Location
- Region: Northford
Price history
| Date | Event | Price |
|---|---|---|
| 8/17/2023 | Sold | $570,000+3.7%$146/sqft |
Source: | ||
| 8/5/2023 | Pending sale | $549,900$140/sqft |
Source: | ||
| 7/19/2023 | Price change | $549,900-5.2%$140/sqft |
Source: | ||
| 7/8/2023 | Listed for sale | $579,900+29.8%$148/sqft |
Source: | ||
| 8/31/2020 | Sold | $446,900-0.7%$114/sqft |
Source: | ||
Public tax history
| Year | Property taxes | Tax assessment |
|---|---|---|
| 2025 | $12,256 +9.4% | $443,900 +42.3% |
| 2024 | $11,207 +4.1% | $311,900 |
| 2023 | $10,767 +3.9% | $311,900 |
Find assessor info on the county website
Neighborhood: Northford
Nearby schools
GreatSchools rating
- 7/10Totoket Valley Elementary SchoolGrades: 3-5Distance: 1.3 mi
- 4/10North Branford Intermediate SchoolGrades: 6-8Distance: 2.8 mi
- 7/10North Branford High SchoolGrades: 9-12Distance: 2.7 mi
Get pre-qualified for a loan
At Zillow Home Loans, we can pre-qualify you in as little as 5 minutes with no impact to your credit score.An equal housing lender. NMLS #10287.
Sell for more on Zillow
Get a Zillow Showcase℠ listing at no additional cost and you could sell for .
$662,000
2% more+$13,240
With Zillow Showcase(estimated)$675,240
