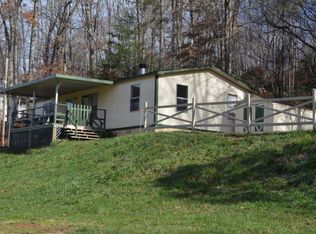Unrestricted gorgeous property---Nearly flat and grassy with easy access. Kick back on the Large Front Deck and enjoy the view of the Cullasaja River located across Sugarfork Rd. All usable property with Big Front and Side Yard for a Garden and place for children to play. Ramp Access into home. Wonderful Floor Plan with room to spread out. Dining room is 17.3' X 7.8, with space for an Office. Kitchen with Island, lots of cabinets, workspace and breakfast area. Living Room is Open to the Kitchen. Split Bedroom Plan. Master Bedroom is 15.6' X 10.11' w/Walk In Closet. Spacious Master Bath w/2 closets & linen storage. Two Guest Bedrooms. Guest Bathroom has Tub Only. The Commode and Vanity have been removed. "Other Room" referenced above is a walk thru pantry w/storage & Chest Freezer. Craft/Bonus room is 11.4 X 7.9 currently used for a sewing room. Central Heat and Air. Home has lots of potential but needs work. Roll up your sleeves and make it your own. All items currently in home will convey except for the power wheelchair. Shared well with a total of 5 homes. $100 a year for water, the well is in a shed on this property.
This property is off market, which means it's not currently listed for sale or rent on Zillow. This may be different from what's available on other websites or public sources.
