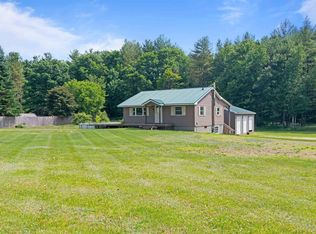Closed
Listed by:
Mark Montross,
Catamount Realty Group 802-658-3210
Bought with: Flex Realty
$380,000
848 Sandy Birch Road, Georgia, VT 05468
3beds
1,272sqft
Single Family Residence
Built in 1980
2.17 Acres Lot
$418,400 Zestimate®
$299/sqft
$2,506 Estimated rent
Home value
$418,400
$397,000 - $439,000
$2,506/mo
Zestimate® history
Loading...
Owner options
Explore your selling options
What's special
Welcome to your next home! This amazing cape home has many wonderful features for any age group. Enter the home to a comfortable living room with stylish laminate wood flooring, a large bay window, perfect for great natural lighting and an amazing passthrough that opens to the eat-in kitchen area. The kitchen is copious amount of cabinet and counterspace. There is a side door that leads to a small deck. Wander down the hallway and find a first-floor bedroom and bathroom. Continue down further, there is a great space that would be perfect for a home office. Comcast is available for those looking to work from home. There is a great screened-in porch for 3 season fun with friends and family. Upstairs, there are two large bedrooms. There is a bump out that is currently being used for an office space, however, could have the potential for other uses. the basement offers plenty of storage space. There are doors that lead to the outside. The detached 3 car garage is perfect for your vehicles and other storage needs. New Bradford White electric hot water tank. The home is situated on over 2 acres of land. Easy access to I89 and Saint Albans for shopping and entertainment. Just about a 30-minute drive to Burlington. The seller has conducted many inspections for the convenience of the buyers.
Zillow last checked: 8 hours ago
Listing updated: January 18, 2024 at 12:18pm
Listed by:
Mark Montross,
Catamount Realty Group 802-658-3210
Bought with:
Flex Realty Group
Flex Realty
Source: PrimeMLS,MLS#: 4978583
Facts & features
Interior
Bedrooms & bathrooms
- Bedrooms: 3
- Bathrooms: 1
- Full bathrooms: 1
Heating
- Natural Gas, Baseboard, Hot Water, Zoned
Cooling
- None
Appliances
- Included: Dishwasher, Dryer, Range Hood, Refrigerator, Washer, Gas Stove, Electric Water Heater
- Laundry: In Basement
Features
- Kitchen/Dining, Indoor Storage
- Flooring: Carpet, Laminate, Vinyl
- Basement: Concrete,Full,Exterior Stairs,Interior Stairs,Storage Space,Unfinished,Interior Entry
Interior area
- Total structure area: 2,088
- Total interior livable area: 1,272 sqft
- Finished area above ground: 1,272
- Finished area below ground: 0
Property
Parking
- Total spaces: 3
- Parking features: Paved, Auto Open, Direct Entry, Detached
- Garage spaces: 3
Accessibility
- Accessibility features: 1st Floor Bedroom, 1st Floor Full Bathroom, Zero-Step Entry Ramp
Features
- Levels: Two
- Stories: 2
- Patio & porch: Enclosed Porch
Lot
- Size: 2.17 Acres
- Features: Country Setting, Sloped, Wooded
Details
- Parcel number: 23707610012
- Zoning description: Residential
Construction
Type & style
- Home type: SingleFamily
- Architectural style: Cape
- Property subtype: Single Family Residence
Materials
- Wood Frame, Vinyl Siding
- Foundation: Block, Concrete
- Roof: Metal,Asphalt Shingle
Condition
- New construction: No
- Year built: 1980
Utilities & green energy
- Electric: 200+ Amp Service
- Sewer: Septic Tank
Community & neighborhood
Security
- Security features: Smoke Detector(s)
Location
- Region: Georgia
Price history
| Date | Event | Price |
|---|---|---|
| 1/12/2024 | Sold | $380,000+1.3%$299/sqft |
Source: | ||
| 11/25/2023 | Listed for sale | $375,000$295/sqft |
Source: | ||
Public tax history
| Year | Property taxes | Tax assessment |
|---|---|---|
| 2024 | -- | $216,000 |
| 2023 | -- | $216,000 |
| 2022 | -- | $216,000 |
Find assessor info on the county website
Neighborhood: 05468
Nearby schools
GreatSchools rating
- 5/10Georgia Elementary & Middle SchoolGrades: PK-8Distance: 2.9 mi
Schools provided by the listing agent
- Elementary: Georgia Elem/Middle School
- Middle: Georgia Elem/Middle School
- District: Georgia School District
Source: PrimeMLS. This data may not be complete. We recommend contacting the local school district to confirm school assignments for this home.
Get pre-qualified for a loan
At Zillow Home Loans, we can pre-qualify you in as little as 5 minutes with no impact to your credit score.An equal housing lender. NMLS #10287.
