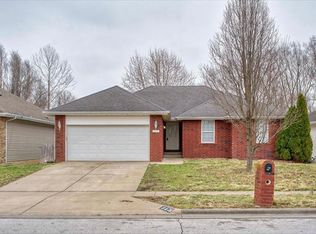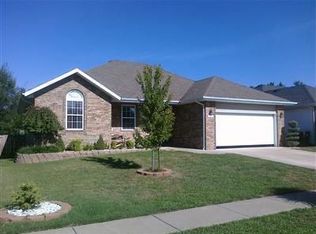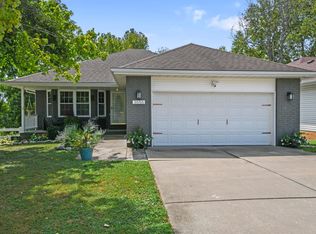Closed
Price Unknown
848 S Dexter Avenue, Springfield, MO 65802
4beds
3,156sqft
Single Family Residence
Built in 2003
8,276.4 Square Feet Lot
$343,800 Zestimate®
$--/sqft
$2,146 Estimated rent
Home value
$343,800
$327,000 - $361,000
$2,146/mo
Zestimate® history
Loading...
Owner options
Explore your selling options
What's special
Great walkout basement home on a corner lot in a quiet neighborhood that backs up to a wooded area. Walking trails and parks near by! This home features 4 bedrooms, 3 full bathrooms with two living areas. Full basement is set up for a great Mother-in-law Quarters or just extra living space. Full Kitchen in the basement has a gas cooktop and a separate gas line for additional oven. The basement has a huge Living area, Utility Room and unfinished storage room. Previous owners installed a Rinnai tankless hot water heater that supplies endless hot water and programmable temperature controls in all Baths. Main floor has a full screened sunroom. The backyard provides large patio PLUS huge deck area for relaxation, multiple garden areas, a Storage Shed, privacy fenced yard, and a Sprinkler System (front and back).
Zillow last checked: 8 hours ago
Listing updated: August 02, 2024 at 02:57pm
Listed by:
Christina He 417-771-9108,
TurnKey Real Estate Sales and Management
Bought with:
Maxwell Cornett, 2020020407
Murney Associates - Primrose
Source: SOMOMLS,MLS#: 60241101
Facts & features
Interior
Bedrooms & bathrooms
- Bedrooms: 4
- Bathrooms: 3
- Full bathrooms: 3
Primary bedroom
- Area: 184.39
- Dimensions: 16.16 x 11.41
Bedroom 2
- Area: 141.29
- Dimensions: 12.66 x 11.16
Bedroom 3
- Area: 123.63
- Dimensions: 11.5 x 10.75
Bedroom 4
- Area: 136.8
- Dimensions: 12.16 x 11.25
Dining area
- Area: 231.81
- Dimensions: 21.91 x 10.58
Living room
- Area: 309.42
- Dimensions: 20.41 x 15.16
Sun room
- Area: 158.63
- Dimensions: 13.5 x 11.75
Heating
- Central, Forced Air, Natural Gas
Cooling
- Ceiling Fan(s), Central Air
Appliances
- Included: Gas Cooktop, Dishwasher, Disposal, Exhaust Fan, Gas Water Heater, Instant Hot Water, Microwave, Tankless Water Heater, Water Softener Owned
- Laundry: In Basement, Main Level, W/D Hookup
Features
- High Speed Internet, Tray Ceiling(s), Vaulted Ceiling(s), Walk-In Closet(s)
- Flooring: Carpet, Tile
- Doors: Storm Door(s)
- Windows: Blinds, Mixed, Shutters
- Basement: Concrete,Finished,Walk-Out Access,Full
- Attic: Pull Down Stairs
- Has fireplace: Yes
- Fireplace features: Blower Fan, Brick, Gas, Living Room, Stone, Tile, Two or More
Interior area
- Total structure area: 3,238
- Total interior livable area: 3,156 sqft
- Finished area above ground: 1,597
- Finished area below ground: 1,559
Property
Parking
- Total spaces: 2
- Parking features: Driveway, Garage Door Opener
- Attached garage spaces: 2
- Has uncovered spaces: Yes
Features
- Levels: One
- Stories: 2
- Patio & porch: Covered, Deck, Front Porch, Glass Enclosed, Patio, Screened
- Exterior features: Cable Access, Garden, Rain Gutters
- Has spa: Yes
- Spa features: Bath
- Fencing: Full,Privacy,Wood
- Has view: Yes
- View description: City
Lot
- Size: 8,276 sqft
- Dimensions: 67 x 123
- Features: Corner Lot, Curbs, Landscaped, Sprinklers In Front, Sprinklers In Rear
Details
- Additional structures: Shed(s)
- Parcel number: 881320401376
Construction
Type & style
- Home type: SingleFamily
- Architectural style: Ranch,Traditional
- Property subtype: Single Family Residence
Materials
- Brick, Vinyl Siding
- Foundation: Poured Concrete
- Roof: Composition
Condition
- Year built: 2003
Utilities & green energy
- Sewer: Public Sewer
- Water: Public
- Utilities for property: Cable Available
Community & neighborhood
Security
- Security features: Carbon Monoxide Detector(s), Security System
Location
- Region: Springfield
- Subdivision: Westwood Hills
Other
Other facts
- Listing terms: Cash,Conventional,FHA
- Road surface type: Concrete, Asphalt
Price history
| Date | Event | Price |
|---|---|---|
| 6/7/2023 | Sold | -- |
Source: | ||
| 5/10/2023 | Pending sale | $319,000$101/sqft |
Source: | ||
| 5/9/2023 | Listed for sale | $319,000$101/sqft |
Source: | ||
| 4/26/2023 | Pending sale | $319,000$101/sqft |
Source: | ||
| 4/24/2023 | Listed for sale | $319,000+48.4%$101/sqft |
Source: | ||
Public tax history
| Year | Property taxes | Tax assessment |
|---|---|---|
| 2025 | $2,963 +10.9% | $54,800 +12.9% |
| 2024 | $2,673 +0.4% | $48,550 |
| 2023 | $2,663 +11.2% | $48,550 +11.8% |
Find assessor info on the county website
Neighborhood: Westside
Nearby schools
GreatSchools rating
- 5/10Willard South Elementary SchoolGrades: PK-4Distance: 2.1 mi
- 8/10Willard Middle SchoolGrades: 7-8Distance: 8.2 mi
- 9/10Willard High SchoolGrades: 9-12Distance: 7.8 mi
Schools provided by the listing agent
- Elementary: WD South
- Middle: Willard
- High: Willard
Source: SOMOMLS. This data may not be complete. We recommend contacting the local school district to confirm school assignments for this home.
Sell with ease on Zillow
Get a Zillow Showcase℠ listing at no additional cost and you could sell for —faster.
$343,800
2% more+$6,876
With Zillow Showcase(estimated)$350,676


