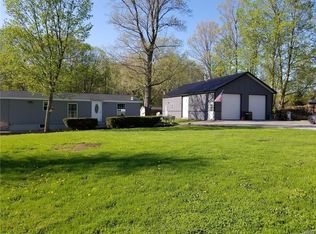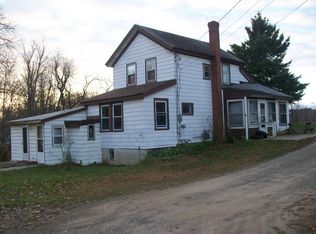Charming home for sale in Volney, NY. Featuring 2 bedrooms, 2 full bathrooms, many updates and nestled on 1 acre of great country land. 30X52 pole barn built in 2010 with shop space, in-floor radiant heating, oil/wood boiler, wash sink, electric water heater, full bathroom and washer/dryer hook-up. Fully updated interior of home! Primary bedroom with private bathroom and walk-in closet. Large second bedroom and guest bathroom. 2 great sized pantry closets in kitchen and full laundry room that may also be an extra walk-in pantry. Central A/C and wood burning stove for a secondary source of heat. Under home was fully spray foam insulated and an on-demand hot water heater was installed this year! Entire home was sheet-rocked and painted with a newer roof and siding as well. Play-set is included with the sale! Best and all final offers due by Sunday 05/08 at 5:00PM
This property is off market, which means it's not currently listed for sale or rent on Zillow. This may be different from what's available on other websites or public sources.

