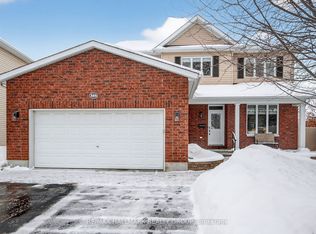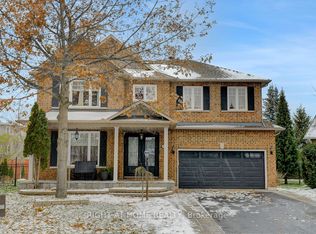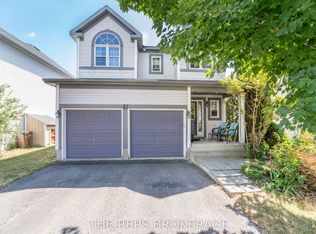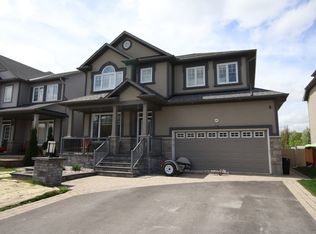This secondary dwelling was a custom home built by IAN CHARLEBOIS Development with the highest quality materials, soundproofing and designed to be completely self dependent for utilities (furnace, gas, hydro, water). Welcome to a spacious 2 bedroom unit w/ 24 ft ceilings within the private entrance all doors keypad code locks. Oversize mudroom with a huge floor to ceiling closet, storage space and direct access to enclosed garage. LL offers 9 ft ceilings, full kitchen, new appliances leading to the dining and living rooms. 2 large bedroom with large egress windows letting in ample natural sunlight. You will also find a 3 pieces bathroom including a double sink vanities along with in-unit laundry which are all full sized. Security doorbell camera, auto garage door opener and private access to a large 12 x 16 terrace patio for backyard entertaining (over 300sq ft - much bigger than a balcony). Tenant has no exterior maintenance which makes it just like condo living! 2 Year Lease Minimum.
This property is off market, which means it's not currently listed for sale or rent on Zillow. This may be different from what's available on other websites or public sources.



