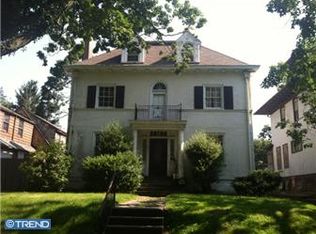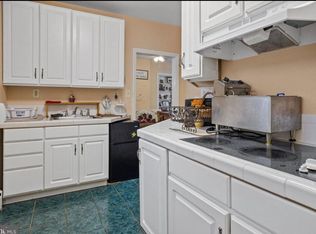Don't miss the opportunity to live in a modern and clean extremely large studio apartment located in historic Berkeley Square in Trenton. This one of a kind property sits in a parklike setting along the Delaware River and is within a 5 minute walk to beautiful Cadwalader Park. You will have convenient access to public transportation and are just steps away from major highways. The newly renovated apartment includes stainless steel appliances (stove, refrigerator, and microwave) and an electric fireplace. We provide off street parking. Yes, we are pet-friendly! Final applicants must complete a rental application and authorize a $25.00 credit and background check. The rent is $1,450.00 per month with utilities included (excluding cable and internet). To take possession, you will need a 1.5 month security deposit ($ 2,175.00) and the first month's rent (Total = $3,625.00). The final applicant must complete a rental application and authorize a $25.00 credit and background check. Lease duration is 1 year
This property is off market, which means it's not currently listed for sale or rent on Zillow. This may be different from what's available on other websites or public sources.


