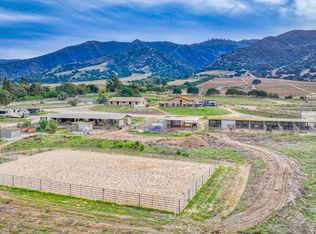Two Homes on a 7.56 acre lot! Property consists of two single family homes. Larger home is a five bedroom, two bath, 2116 sq ft, The second home is a two bedroom, one bath 780 sq ft currently used as a rental. The original owner/builder is still the occupant of the main house. The yard is treed in various areas with old growth. Lots of potential with the extra land. There is a rose garden, various fruit trees and such. When you enter the home you will find a family room with a dinning area off the kitchen. There is a separate living room with a wood burning stove. There are four identical bedroom and one larger master that also includes a wood burning stove. There is a garage/workshop that will fit three cars. The second home is closer the the entrance of the property, so there is plenty of privacy between the both. Rare property to come on the market!
This property is off market, which means it's not currently listed for sale or rent on Zillow. This may be different from what's available on other websites or public sources.

